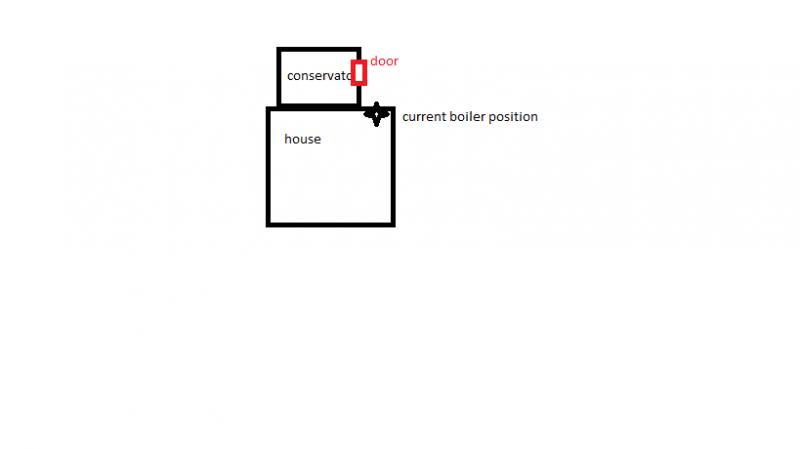Hi, I hope someone can give me some advice on this, and thanks in advance!
I am having a conservatory built and really don't want to move the central heating combi boiler but the flue must be 300m away (currently would be 250mm away from side of planned conservatory) I believe? Instead of moving all pipes and the boiler itself (and I have no other outside wall to place it on anyway) I was wondering if an extension flue kit could be used?
The combi is a Ferroli F30 and I have seen on parts website that I could get a bend, extension of 1m and cowl to 'turn' the flue to horizontal...is that right? I would of course get a properly qualified corgi/gas safe person to fit, but I really need to know if this is possible, or we have to seriously rethink and re-size the already ordered conservatory!!!
Sorry if I havnt given all the right technical info, and again thanks for any advice you can give.
I am having a conservatory built and really don't want to move the central heating combi boiler but the flue must be 300m away (currently would be 250mm away from side of planned conservatory) I believe? Instead of moving all pipes and the boiler itself (and I have no other outside wall to place it on anyway) I was wondering if an extension flue kit could be used?
The combi is a Ferroli F30 and I have seen on parts website that I could get a bend, extension of 1m and cowl to 'turn' the flue to horizontal...is that right? I would of course get a properly qualified corgi/gas safe person to fit, but I really need to know if this is possible, or we have to seriously rethink and re-size the already ordered conservatory!!!
Sorry if I havnt given all the right technical info, and again thanks for any advice you can give.


