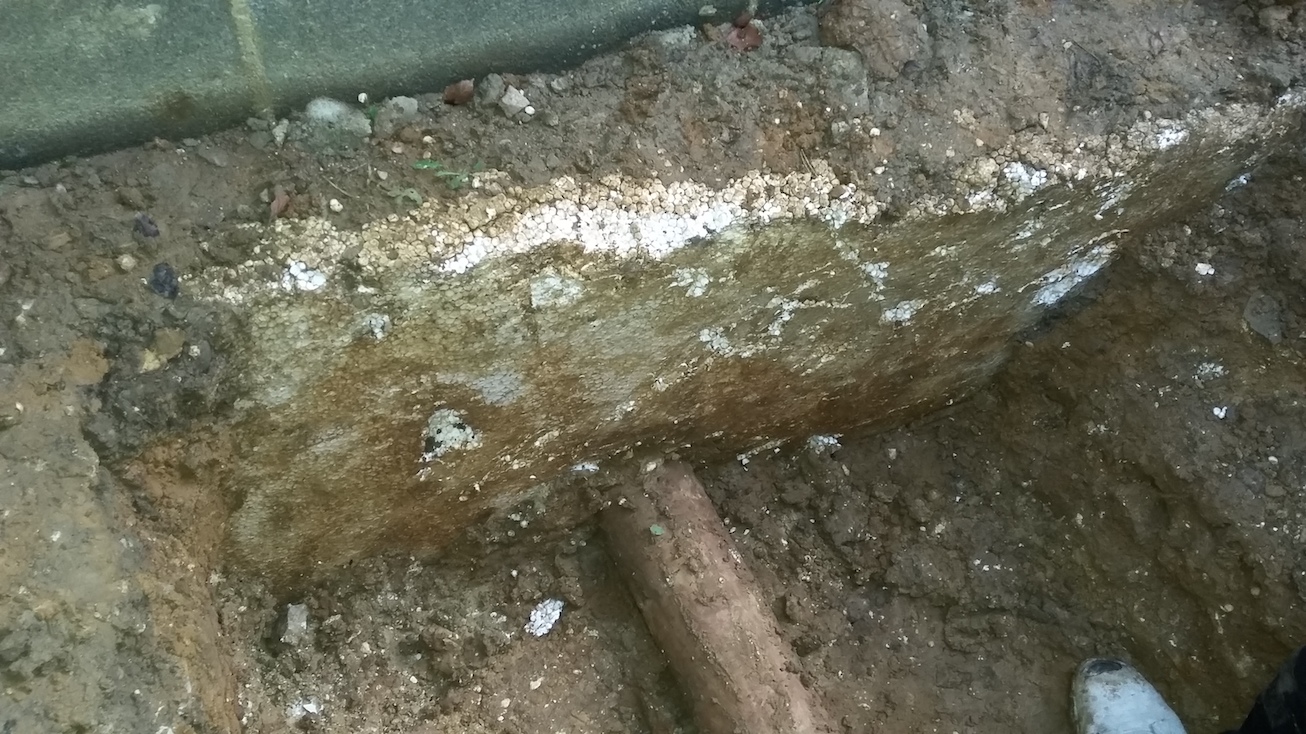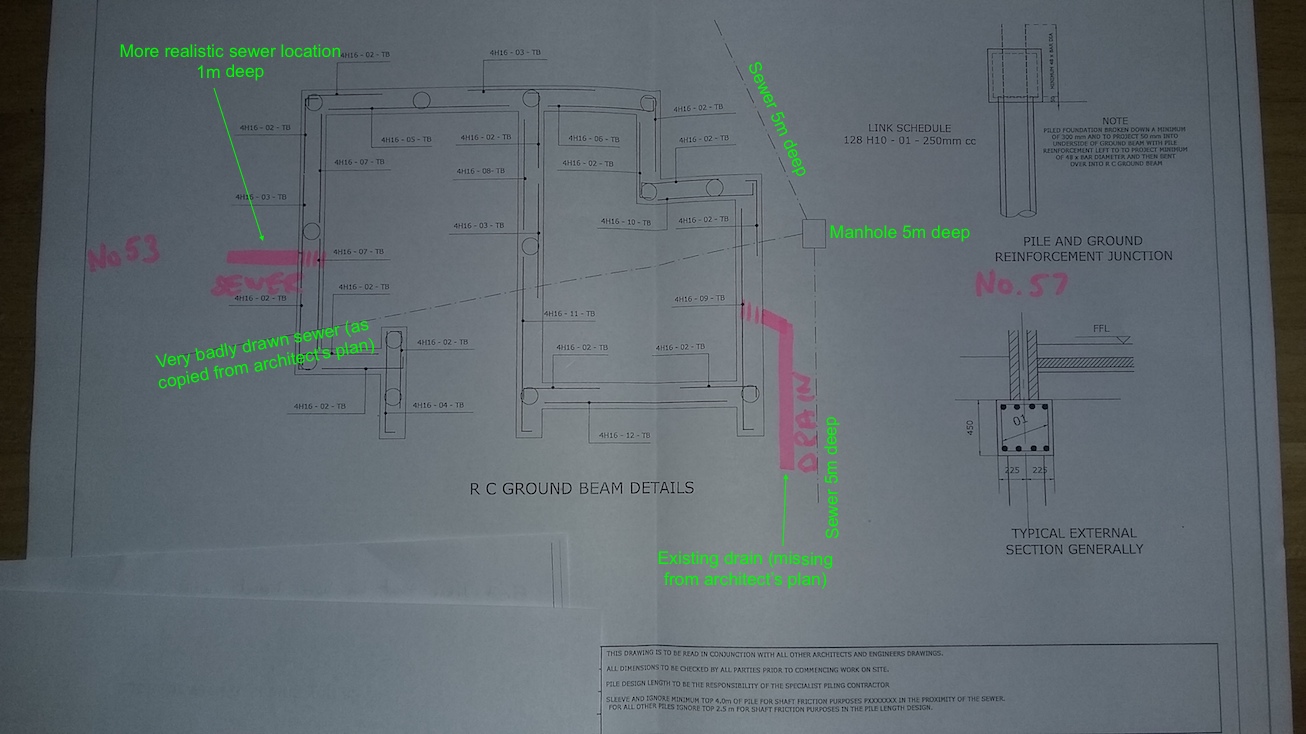(Disclaimer - I am not a builder, so please excuse my lack of knowledge and possibly use of wrong terminology, etc.)
We have had piling and a ring beam done, required because of the close proximity to a 5m deep drain (shown on the right of the plan running down side of house). The piles had to be at least 1m from the deep drain.
When our (new) builders were preparing to connect a new pipe to the drain that passes underneath the house (see green arrow) at a depth of about 1m, they were surprised to find that it looks like the piling company (who installed piles and ring beam) had not bridged the pipe. They deduced this by sticking a screw driver through the polystyrene and hitting a hard surface. The piling contractor was asked to visit the site. On site, when asked why there was no bridge, he replied that it was not needed. This surprised the builder, and engineer (who are both new to this project).
The pipe at the point of the green arrow is about 1m below surface.
Is the piling contractor correct when he says a bridge is not required?
We have had piling and a ring beam done, required because of the close proximity to a 5m deep drain (shown on the right of the plan running down side of house). The piles had to be at least 1m from the deep drain.
When our (new) builders were preparing to connect a new pipe to the drain that passes underneath the house (see green arrow) at a depth of about 1m, they were surprised to find that it looks like the piling company (who installed piles and ring beam) had not bridged the pipe. They deduced this by sticking a screw driver through the polystyrene and hitting a hard surface. The piling contractor was asked to visit the site. On site, when asked why there was no bridge, he replied that it was not needed. This surprised the builder, and engineer (who are both new to this project).
The pipe at the point of the green arrow is about 1m below surface.
Is the piling contractor correct when he says a bridge is not required?






