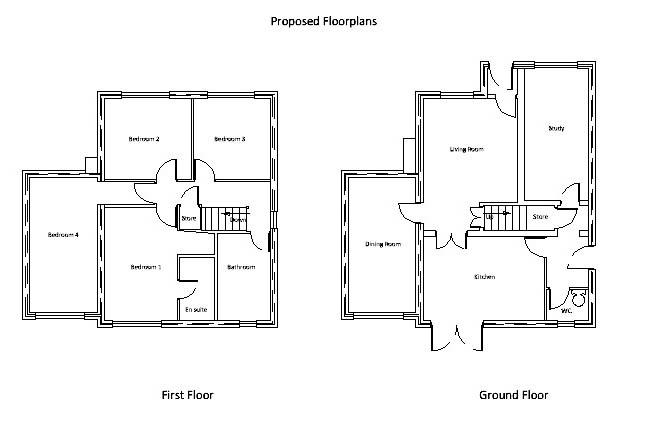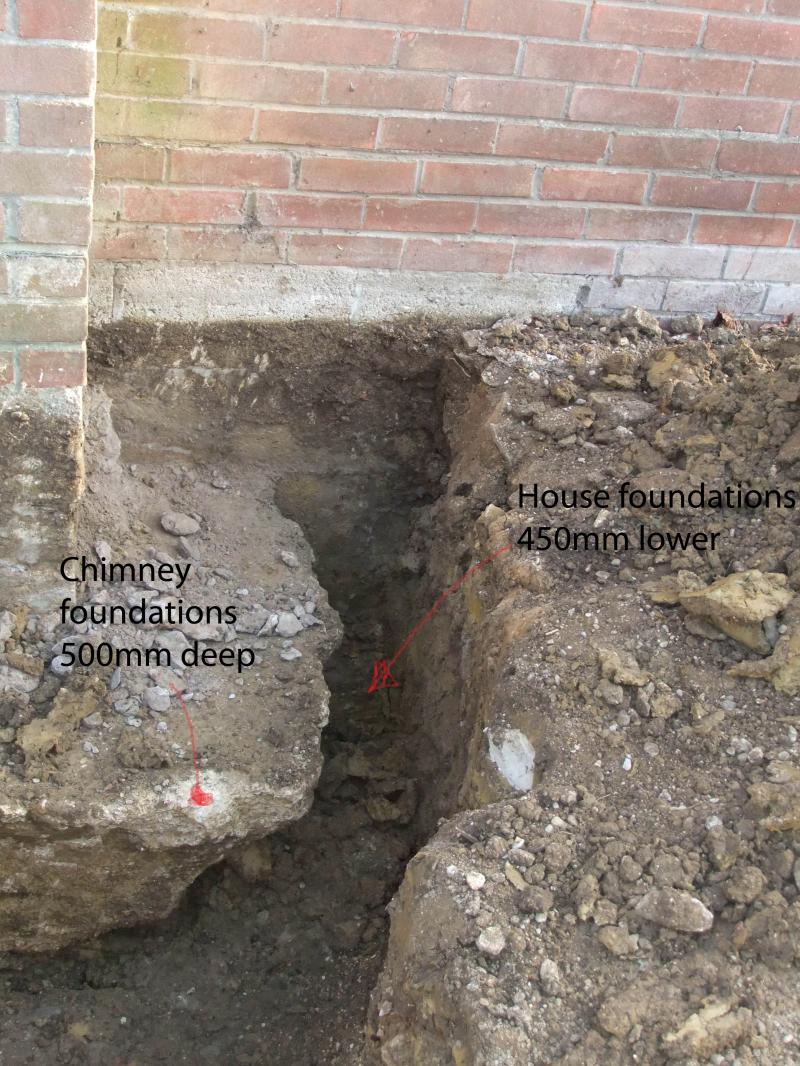Advice on digging extension foundations needed, please! Sorry for the long post but I wanted to try to be clear.
I'm building a 2-story extension to the side of my house, as shown in the plans below. The extension is marked "dining room". Note how the end of the extension near the living room joins on to the chimney.
Now, I've stared to dig the footings, which the BCO stated he wanted to be the same depth as the house. Fair enough. At the end of the extension that joins the house next to the kitchen, the foundations are 1800mm deep (lots of digging!). However the house is built on a gradient, so I anticipated that the end nearer to the chimney would be not so deep.
On uncovering the existing footings at the chimney I have hit a problem, as shown in the photo.
The chimney foundations are higher than the house foundations. Unfortunately the chimney footings are not wide enough to support the new wall with a 150mm excess, so i have dug round them so that they can be widened. However this has uncovered that the house foundations at this end are a) higher than the other end of the extension (so there must be a step somewhere) and b) go deeper than the chimney footings.
So, what to do?!
Options as I see it are:
a) have 500mm deep footings at the chimney end, with lots of steps dug round to the other end where the concrete will be very deep or have lots of trench fill blockwork.
b) dig down next to chimney footings to depth of house footings, but do not undermine chimney footings. Concrete at whatever depth, e.g. 900mm to match existing with possible steps.
c) undermine chimney foundations (!!) and concrete underneath them maybe with some reinforcing mesh.
d) fill the footings back in and forget the idea of an extension!
Any advice appreciated!
Rich
I'm building a 2-story extension to the side of my house, as shown in the plans below. The extension is marked "dining room". Note how the end of the extension near the living room joins on to the chimney.
Now, I've stared to dig the footings, which the BCO stated he wanted to be the same depth as the house. Fair enough. At the end of the extension that joins the house next to the kitchen, the foundations are 1800mm deep (lots of digging!). However the house is built on a gradient, so I anticipated that the end nearer to the chimney would be not so deep.
On uncovering the existing footings at the chimney I have hit a problem, as shown in the photo.
The chimney foundations are higher than the house foundations. Unfortunately the chimney footings are not wide enough to support the new wall with a 150mm excess, so i have dug round them so that they can be widened. However this has uncovered that the house foundations at this end are a) higher than the other end of the extension (so there must be a step somewhere) and b) go deeper than the chimney footings.
So, what to do?!
Options as I see it are:
a) have 500mm deep footings at the chimney end, with lots of steps dug round to the other end where the concrete will be very deep or have lots of trench fill blockwork.
b) dig down next to chimney footings to depth of house footings, but do not undermine chimney footings. Concrete at whatever depth, e.g. 900mm to match existing with possible steps.
c) undermine chimney foundations (!!) and concrete underneath them maybe with some reinforcing mesh.
d) fill the footings back in and forget the idea of an extension!
Any advice appreciated!
Rich



