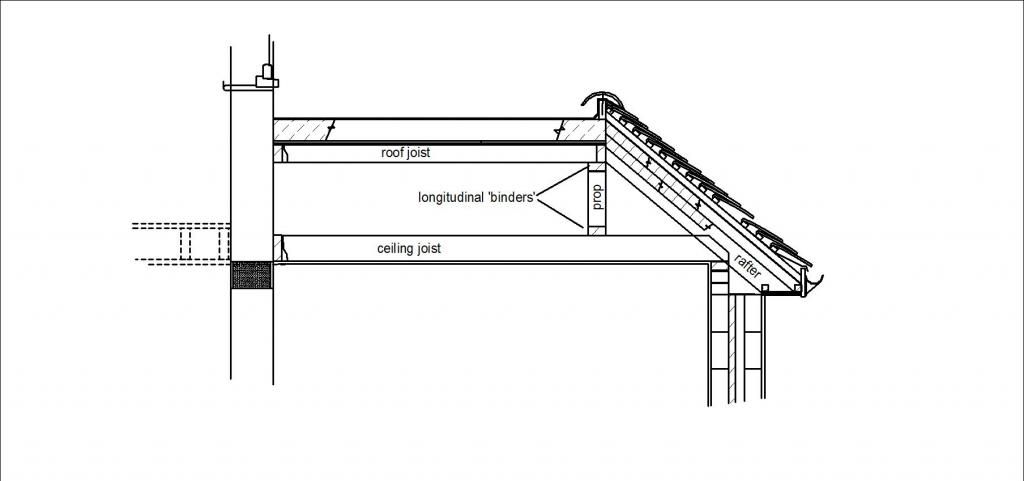Where can I find typical roof framing details for a flat-top mansard-type roof on a single-storey extension?
The single story extension projects 2.8m from a two-storey main house wall. This 9.6m x 2.8m extension has a tiled 40° pitched roof on three sides of the box, rising for a height of about 1m to terminate in a flat roof which runs across to meet the main wall just below the bedroom window sills.
I'm particularly interested in the roof truss carpentry (it’s a cut roof) for this warm roof. The insulation is above the horizontal timber roof joists and plywood that supports the roofing felt, with more insulation above the sloping rafters and below the tiles. I'm draining the flat roof at either end of the 9.6m through a gap in the ridge tiles. I could span the 2.8m with a ceiling joist, with a prop above it to support the top end of the sloping rafter where it meets the end of the horizontal roof joist – see sketch (the other end of this roof joist ends at a hanger at the main wall). Or maybe I should use a braced truss to span in the 9.6m direction onto internal walls that cut the max span to 3.8m, and use this to support the roof joists and hang the ceiling joists from the underside?
I’m also having trouble finding ridge tile details at the tiled-pitch to flat-felt-roof junction.
Any pointers towards a source of suitable details would be much appreciated.
//media.diynot.com/213000_212779_70648_88388959_thumb.jpg
The single story extension projects 2.8m from a two-storey main house wall. This 9.6m x 2.8m extension has a tiled 40° pitched roof on three sides of the box, rising for a height of about 1m to terminate in a flat roof which runs across to meet the main wall just below the bedroom window sills.
I'm particularly interested in the roof truss carpentry (it’s a cut roof) for this warm roof. The insulation is above the horizontal timber roof joists and plywood that supports the roofing felt, with more insulation above the sloping rafters and below the tiles. I'm draining the flat roof at either end of the 9.6m through a gap in the ridge tiles. I could span the 2.8m with a ceiling joist, with a prop above it to support the top end of the sloping rafter where it meets the end of the horizontal roof joist – see sketch (the other end of this roof joist ends at a hanger at the main wall). Or maybe I should use a braced truss to span in the 9.6m direction onto internal walls that cut the max span to 3.8m, and use this to support the roof joists and hang the ceiling joists from the underside?
I’m also having trouble finding ridge tile details at the tiled-pitch to flat-felt-roof junction.
Any pointers towards a source of suitable details would be much appreciated.
//media.diynot.com/213000_212779_70648_88388959_thumb.jpg


