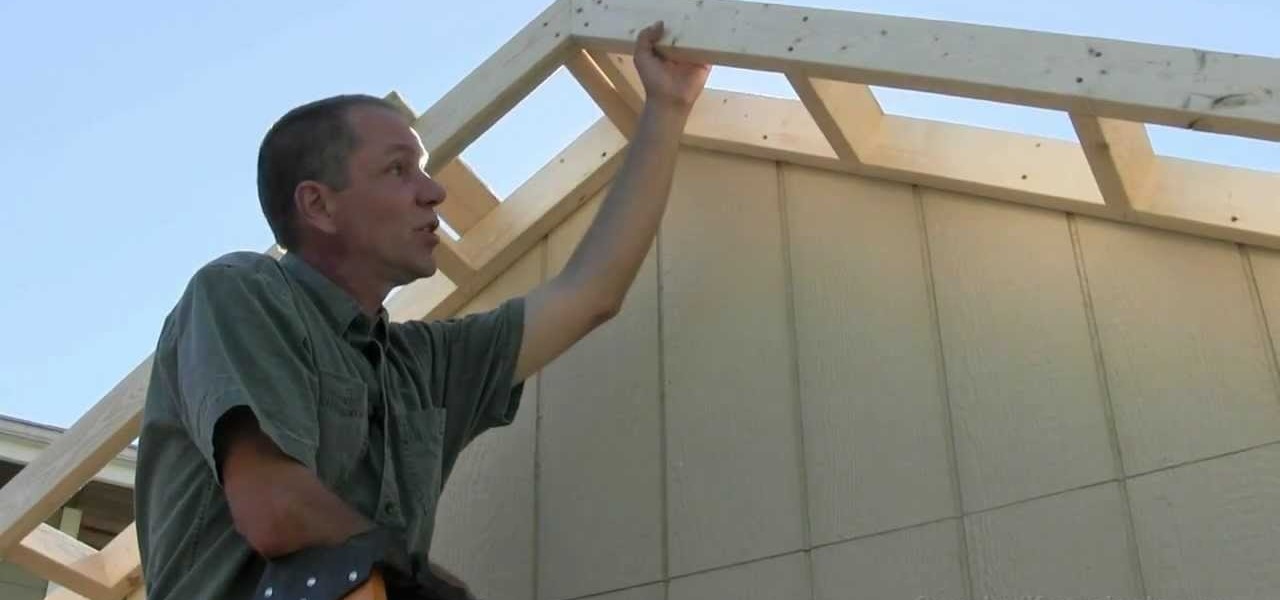Hi guys, I'm part way through building a shed/summerhouse, 3.6 x 3.0m, gable across the long wall, 3x2 framework with 4x2 A frame trusses (with 3x2 bottom cord), 17.5' pitch. The framework is finished so I'm now moving onto the roof - weather permitting!!
I'd like to extend the front gable using 4x2 gable ladders.
Like this:

Could someone advise what the max advisable overhang should be? 400mm? The roof will be over boarded with 18mm ply, then most likely underlay & felt shingles.
Is there anything I should do to prevent sagging? Bolt rather than screw to gable truss? Any need for strapping across the top, or even gallow brackets?
Other question I have, the framework is unclad at the mo, but covered with breathable membrane. Should I clad the gable truss before fitting the gable ladders, or does it make no difference whether cladding is sandwiched or not?
I was planning on fitting the cladding after the gable ladders in case I want to remove it in the future without disturbing the roof (shrinkage/damage).
Any advice much appreciated
I'd like to extend the front gable using 4x2 gable ladders.
Like this:

Could someone advise what the max advisable overhang should be? 400mm? The roof will be over boarded with 18mm ply, then most likely underlay & felt shingles.
Is there anything I should do to prevent sagging? Bolt rather than screw to gable truss? Any need for strapping across the top, or even gallow brackets?
Other question I have, the framework is unclad at the mo, but covered with breathable membrane. Should I clad the gable truss before fitting the gable ladders, or does it make no difference whether cladding is sandwiched or not?
I was planning on fitting the cladding after the gable ladders in case I want to remove it in the future without disturbing the roof (shrinkage/damage).
Any advice much appreciated


 2016-05-11_11-07-00
2016-05-11_11-07-00 2016-05-11_11-06-09
2016-05-11_11-06-09