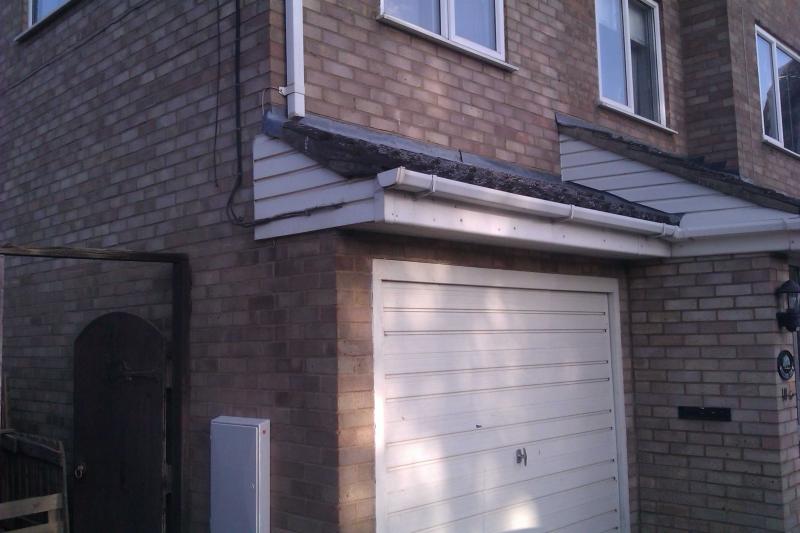Hi,
I am converting my garage and have a fairly odd situation with regards to lintels...
As the photo shows, my garage protrudes slightly out from the main face of the house and has it's own mini sloping roof. The front face of the garage has two skins which are touching each other rather than separated by a cavity. The internal skin is made of blocks and these support a concrete lintel which in turn supports the weight of the roof.
The external skin is built using these facing bricks. The wooden frame of the garage door sits within the external skin, and the top of that frame is the only thing supporting the two courses of brick above it. Those bricks do not carry any load other than themselves, but if I were to remove the garage door frame, those two courses of bricks would be totally unsupported.
I am planning on building a dwarf wall (set back slightly rather than keyed in) and then inserting a UPVC window above. I expect that UPVC windows are not designed to hold up the weight of the two courses of brick so will need some kind of lintel.
I'm no expert but the solutions I can imagine in my head are:
1: Remove the soffit and fascia and then remove the two courses of brick, fit some kind of lintel, then rebuild the two courses of brick.
2: Angle grind and use an SDS drill as a chisel to remove the mortar bed between the top of the garage door frame and the first course of bricks. Then slide in a flat steel lintel (don't even know if these exist) and mortar back up before removing the door frame.
3: Remove the frame and fit a flat steel lintel which fits within the width of the opening, support it in place with little more than right angled brackets in each corner - after all its only holding up the weight of two courses of ten bricks each. (Hmm... mind you that's still a huge weight.)
Any ideas gratefully received!
I am converting my garage and have a fairly odd situation with regards to lintels...
As the photo shows, my garage protrudes slightly out from the main face of the house and has it's own mini sloping roof. The front face of the garage has two skins which are touching each other rather than separated by a cavity. The internal skin is made of blocks and these support a concrete lintel which in turn supports the weight of the roof.
The external skin is built using these facing bricks. The wooden frame of the garage door sits within the external skin, and the top of that frame is the only thing supporting the two courses of brick above it. Those bricks do not carry any load other than themselves, but if I were to remove the garage door frame, those two courses of bricks would be totally unsupported.
I am planning on building a dwarf wall (set back slightly rather than keyed in) and then inserting a UPVC window above. I expect that UPVC windows are not designed to hold up the weight of the two courses of brick so will need some kind of lintel.
I'm no expert but the solutions I can imagine in my head are:
1: Remove the soffit and fascia and then remove the two courses of brick, fit some kind of lintel, then rebuild the two courses of brick.
2: Angle grind and use an SDS drill as a chisel to remove the mortar bed between the top of the garage door frame and the first course of bricks. Then slide in a flat steel lintel (don't even know if these exist) and mortar back up before removing the door frame.
3: Remove the frame and fit a flat steel lintel which fits within the width of the opening, support it in place with little more than right angled brackets in each corner - after all its only holding up the weight of two courses of ten bricks each. (Hmm... mind you that's still a huge weight.)
Any ideas gratefully received!


