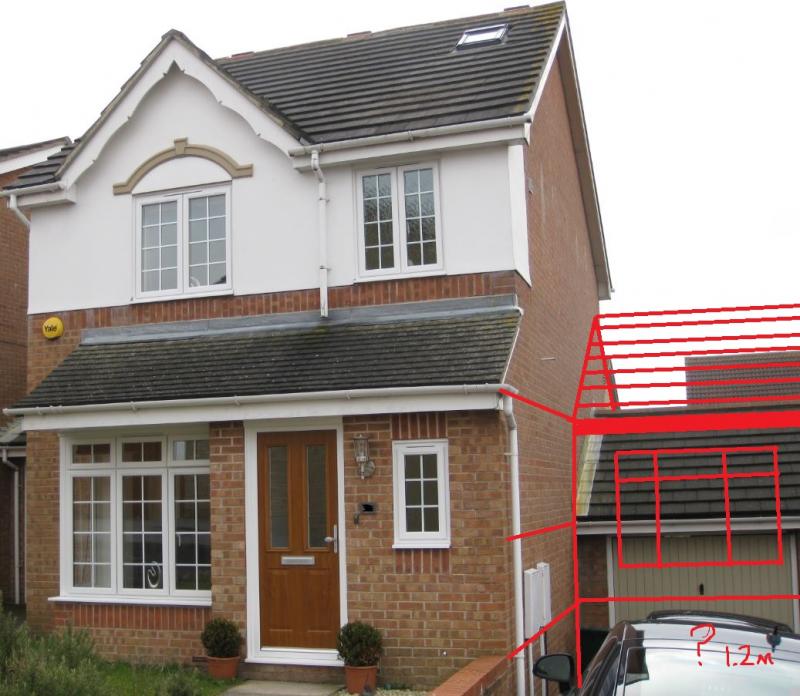We'd like to convert our garage and then extend into it. Other houses in the street have done similar - however ours seems to be the only house where the garage is at a much lower level than the house because it's on a hill. The difference in height is around 1.2m.
I've done a very crude illustration of what I'd like to do and was planning on getting an architect/struct.eng to have a look but thought I'd post here for thoughts beforehand.
Does this look feasible or stupid and any idea on rough costs?
James
I've done a very crude illustration of what I'd like to do and was planning on getting an architect/struct.eng to have a look but thought I'd post here for thoughts beforehand.
Does this look feasible or stupid and any idea on rough costs?
James


