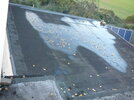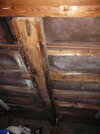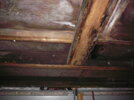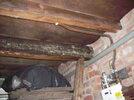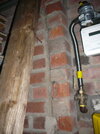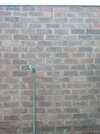Hello all, newbe here.........
I have not long moved into a 1950's house with a flat roofed double garage that was originally detached from the house. The roof leaks in several places and water pools on the roof rather than running toward the gutter at the end opposite the main door. I was all for getting a roofer in to patch the leaks or tell me I needed a new roof but I was rather curious about some apparent alterations visible from inside, it appears the garage has been "stretched" about 1 metre forwards as the brickwork is partially unbonded and I can see daylight through the cracks (it's a 9 inch wall).
The roof support is divided by a large beam running down the centre that then joins a large beam that would have been over the original doors making a T shape, however on close inspection there appears to be no adequate brickwork supporting one end meaning it is hanging from the roof covering rather than supporting it. Is this the sort of thing a builder could address or does it need a report from a structural engineer/surveyor first ?
Lots of pictures attached that I hope show the issue
I have not long moved into a 1950's house with a flat roofed double garage that was originally detached from the house. The roof leaks in several places and water pools on the roof rather than running toward the gutter at the end opposite the main door. I was all for getting a roofer in to patch the leaks or tell me I needed a new roof but I was rather curious about some apparent alterations visible from inside, it appears the garage has been "stretched" about 1 metre forwards as the brickwork is partially unbonded and I can see daylight through the cracks (it's a 9 inch wall).
The roof support is divided by a large beam running down the centre that then joins a large beam that would have been over the original doors making a T shape, however on close inspection there appears to be no adequate brickwork supporting one end meaning it is hanging from the roof covering rather than supporting it. Is this the sort of thing a builder could address or does it need a report from a structural engineer/surveyor first ?
Lots of pictures attached that I hope show the issue
Attachments
-
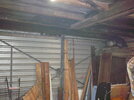 P1170575.JPG822.3 KB · Views: 135
P1170575.JPG822.3 KB · Views: 135 -
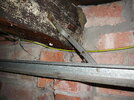 P1170576.JPG922.8 KB · Views: 138
P1170576.JPG922.8 KB · Views: 138 -
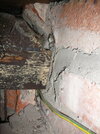 P1170577.JPG496.8 KB · Views: 125
P1170577.JPG496.8 KB · Views: 125 -
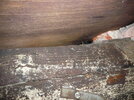 P1170578.JPG851.9 KB · Views: 129
P1170578.JPG851.9 KB · Views: 129 -
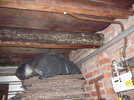 P1170579.JPG806.5 KB · Views: 113
P1170579.JPG806.5 KB · Views: 113 -
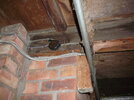 P1170580.JPG921 KB · Views: 111
P1170580.JPG921 KB · Views: 111 -
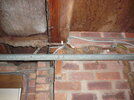 P1170581.JPG856.7 KB · Views: 139
P1170581.JPG856.7 KB · Views: 139 -
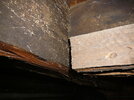 P1170583.JPG891.1 KB · Views: 119
P1170583.JPG891.1 KB · Views: 119 -
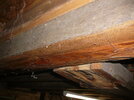 P1170584.JPG893.6 KB · Views: 113
P1170584.JPG893.6 KB · Views: 113


