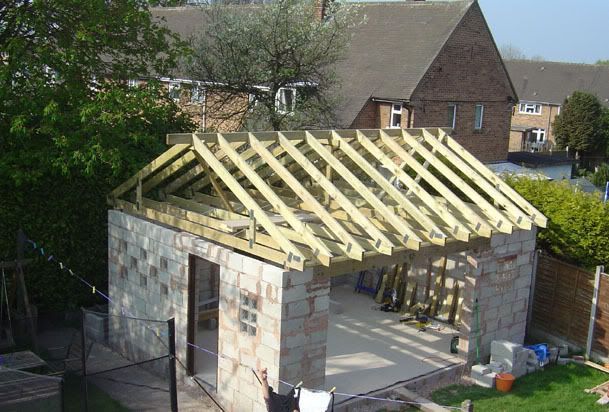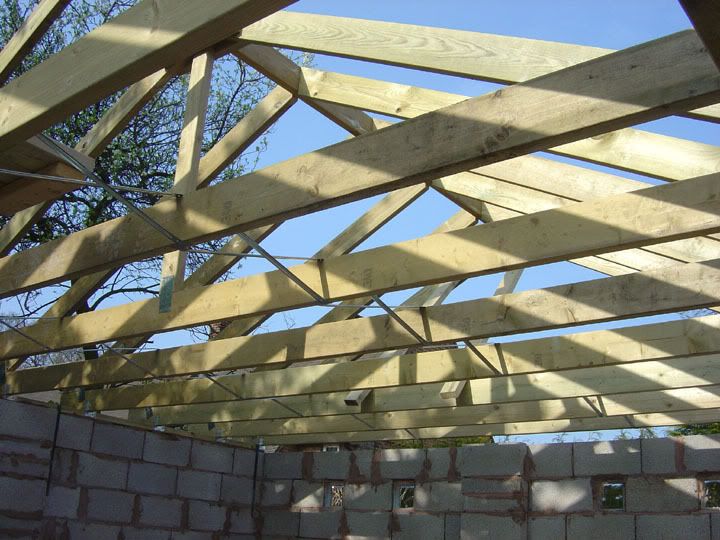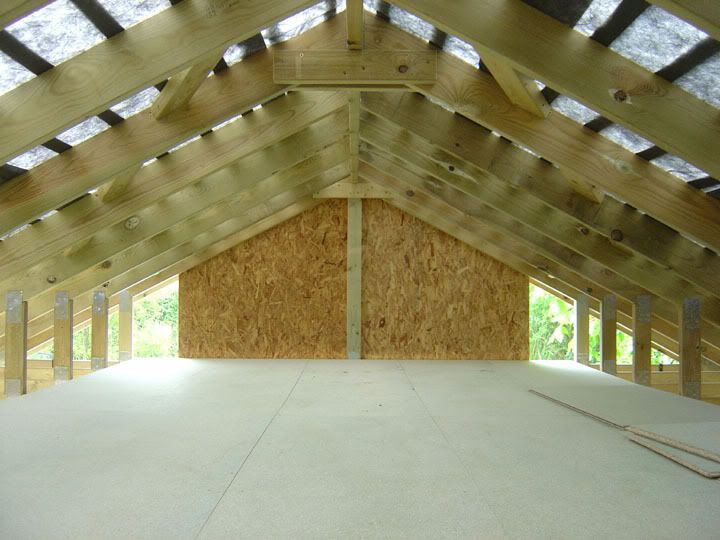- Joined
- 15 Sep 2011
- Messages
- 14
- Reaction score
- 0
- Country

Hi,
I plan on replacing a garage roof and need some advice.
the garage runs along the gable wall of the house (8mtrs)
It's a duo-pitched roof joined to a porch roof at the front with ridge tiles.
The porch rafters will also have to be replaced.
Imagine looking at it side-on as two right angled triangles sharing an upright.
the small triangle (porch) is 650mm high with 1400mm span.
so pitch is about 25deg which I want to keep as it forms part of a porch roof across front of the house with concrete tiles.
The large triangle (garage) is 650mm high and 7000mm span
so pitch is just over 5 deg.
I plan on covering this with tile effect eves-to-ridge metal roofing ( min pitch 5degs and load 10 kg sqm).
There is a steel girder support about 1/2 way along the 7mtr span.
I plan on doing the thing myself and would like advice on timber sizes
and truss make-up if poss .
The garage is 2.5 mtrs wide and the 650mm height is max I can go.
I plan on replacing a garage roof and need some advice.
the garage runs along the gable wall of the house (8mtrs)
It's a duo-pitched roof joined to a porch roof at the front with ridge tiles.
The porch rafters will also have to be replaced.
Imagine looking at it side-on as two right angled triangles sharing an upright.
the small triangle (porch) is 650mm high with 1400mm span.
so pitch is about 25deg which I want to keep as it forms part of a porch roof across front of the house with concrete tiles.
The large triangle (garage) is 650mm high and 7000mm span
so pitch is just over 5 deg.
I plan on covering this with tile effect eves-to-ridge metal roofing ( min pitch 5degs and load 10 kg sqm).
There is a steel girder support about 1/2 way along the 7mtr span.
I plan on doing the thing myself and would like advice on timber sizes
and truss make-up if poss .
The garage is 2.5 mtrs wide and the 650mm height is max I can go.



