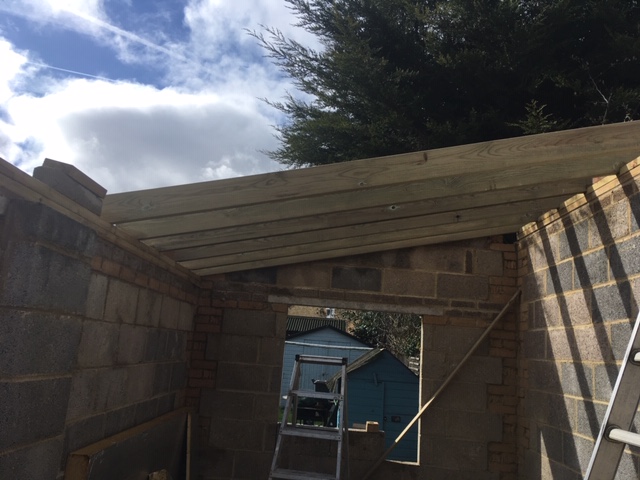Looking to re-roof a brick rendered garage as part of garage conversion project. Existing corrugated (likely asbestos) sheet roof on minimal timber structure to be replaced with 400 centre 150x47 C24 rafters. Garage attached to next doors, a mirror version of mine and forms half the pitched roof. External wall span is 295cm (inside 275cm). Pitch 12.5-13 degrees. If neighbor wants to re-roof at same time then all good else will still go ahead as mono pitch.
Most span tables list 15 degree upwards for pitched roof timber specifications or there are flat roof tables. I think this span and spec is within the tables but considering bolting another rafter along side every third or fourth for added strength.
Just wondering if I am being a bit OTT in that idea? Any timber span table knowledgeable bods advise welcomed.
Marley do concrete interlocking concrete tile, Mendip 12.5 for this and I'll need to create a valley gutter between garage and existing house (30cm gap) for about 3.5m as plan knocking down that bit of garage wall so house wall becomes the garage inner wall with box gutter running above. Garage is 15m long in total.
Thanks
Most span tables list 15 degree upwards for pitched roof timber specifications or there are flat roof tables. I think this span and spec is within the tables but considering bolting another rafter along side every third or fourth for added strength.
Just wondering if I am being a bit OTT in that idea? Any timber span table knowledgeable bods advise welcomed.
Marley do concrete interlocking concrete tile, Mendip 12.5 for this and I'll need to create a valley gutter between garage and existing house (30cm gap) for about 3.5m as plan knocking down that bit of garage wall so house wall becomes the garage inner wall with box gutter running above. Garage is 15m long in total.
Thanks
Last edited:








