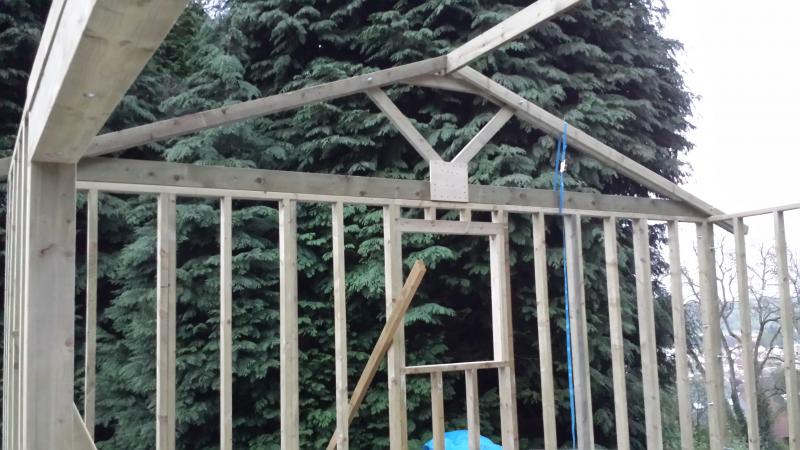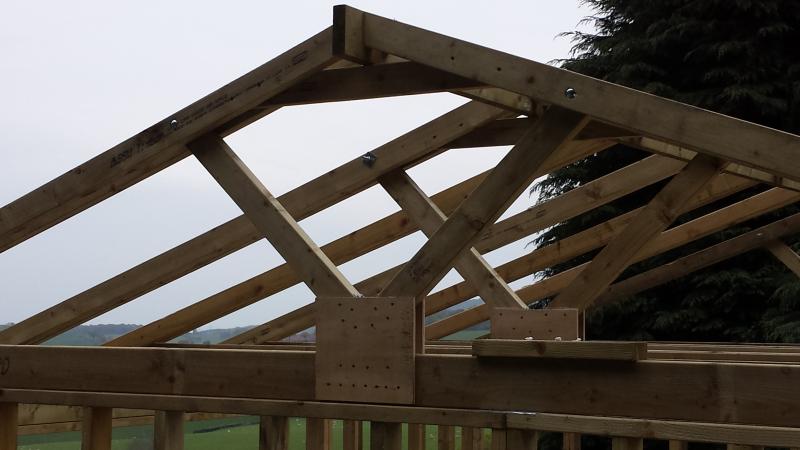Can anyone please give me an opinion of my home made roof trusses....good,bad or indifferent?
Just want to added that the uprights on the main framework have now been doubled up and there are an additional 6 purlins per side of roof, I can get some better pics but its all tarped up at the moment.
[/img]
Just want to added that the uprights on the main framework have now been doubled up and there are an additional 6 purlins per side of roof, I can get some better pics but its all tarped up at the moment.
[/img]




