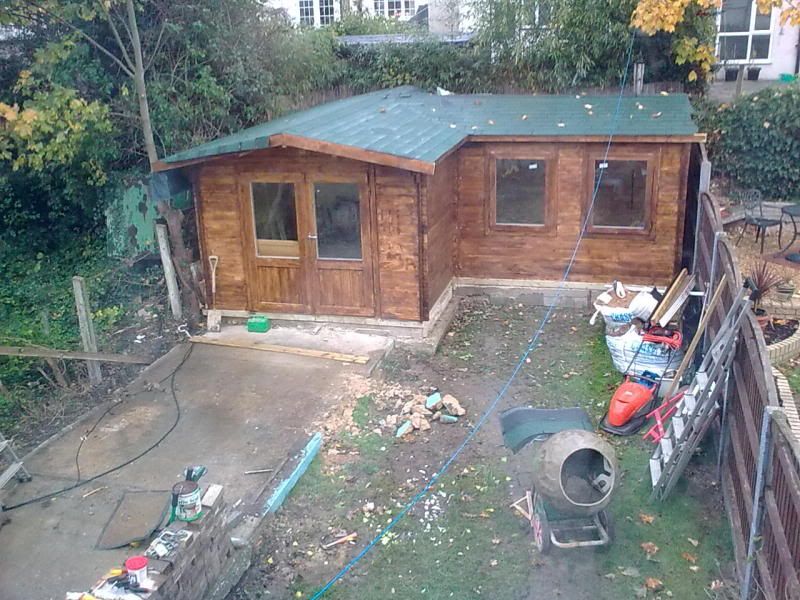Hi
i am going to build a log cabin type garden office in the garden. The construction will be 28mm thick wood.
It is a pre fabricated cabin but it is not insulated and there is no option from the company im buying it from to insulate it.
It will be used all through the year so insulation with our weather i think is a must.
What is the best way to insulate the cabin? Woulld it be to put insulation board in the roof floor and walls and then cover with gyproc? or is there a better way.
thanks
i am going to build a log cabin type garden office in the garden. The construction will be 28mm thick wood.
It is a pre fabricated cabin but it is not insulated and there is no option from the company im buying it from to insulate it.
It will be used all through the year so insulation with our weather i think is a must.
What is the best way to insulate the cabin? Woulld it be to put insulation board in the roof floor and walls and then cover with gyproc? or is there a better way.
thanks



