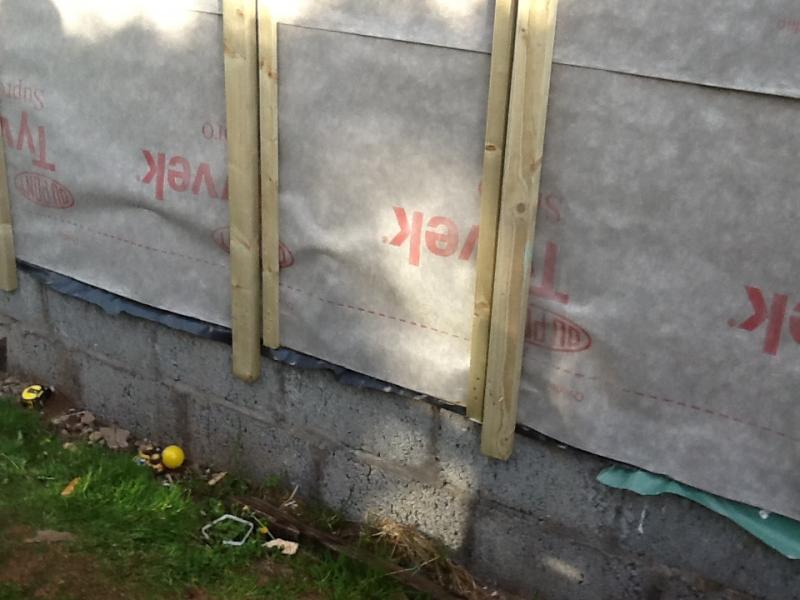Hi all,
Am part way through building a garden office to use as, well, an office.
I've built it from scratch using 2x4 & 2x2 studwork and then clad it in loglap T&G cladding.
The base is made up from a 2x4 frame on short stilts.
This was to get it up off the ground and also to level it out.
The floor is 18mm T&G chipboard with 50mm celotex under it between the joists.
Heating will be by either an oil filled electric radiator or underfloor heating, not decided yet.
That's as far as I've got, and I'm now starting to have doubts about the method of insulation I'm planning on for the walls and ceiling
My original plan was to fit 50mm celotex between the wall studwork and cover it in plasterboard.
The ceiling would be the same, but with 100mm celotex.
There would be no airgap between interior plasterboard and exterior cladding.
I'm now extremely worried that it'll suffer with condensation build up, and I don't know what to do!
I've read about leaving an airgap between exterior cladding and celotex, but then I've also read about leaving the airgap between interior plasterboard and celotex.
Does anyone have the definitive solution??
I'm very scared of getting this bit wrong!
TIA
Dave
Am part way through building a garden office to use as, well, an office.
I've built it from scratch using 2x4 & 2x2 studwork and then clad it in loglap T&G cladding.
The base is made up from a 2x4 frame on short stilts.
This was to get it up off the ground and also to level it out.
The floor is 18mm T&G chipboard with 50mm celotex under it between the joists.
Heating will be by either an oil filled electric radiator or underfloor heating, not decided yet.
That's as far as I've got, and I'm now starting to have doubts about the method of insulation I'm planning on for the walls and ceiling
My original plan was to fit 50mm celotex between the wall studwork and cover it in plasterboard.
The ceiling would be the same, but with 100mm celotex.
There would be no airgap between interior plasterboard and exterior cladding.
I'm now extremely worried that it'll suffer with condensation build up, and I don't know what to do!
I've read about leaving an airgap between exterior cladding and celotex, but then I've also read about leaving the airgap between interior plasterboard and celotex.
Does anyone have the definitive solution??
I'm very scared of getting this bit wrong!
TIA
Dave


