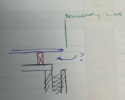Good morning.
I'm currently looking at my options of having a garden room built for use as a office & home gym.
I would like to use the building year round so would have it built to a specification equal to a new build / extension.
The building would measure 3.6m x 4.6m in plan. The maximum height will have to be limited to 2.5m to comply with outbuilding built within 2m of a boundary.
Looking for other peoples experience of building something similar. What type of structure did you chose, ie brick, block, timber or other proprietary paneling system?
What decisions did you make along the way and why.
Has anyone done a insulated timber structure that have been so popular during lock down. Ar there any down sides to this?
Has anyone installed timber look cladding panels? It would give a softer look although id image at a drastically increased costs.
What are my roofing options?
My own preference at the moment is to go down the route of Rendered solid concrete block + 100mm insulation filled cavity + solid concrete block internal.
I have attached a quick sketch to give some context to the discussion.
Any thoughts/ opinion are appreciated.
I'm currently looking at my options of having a garden room built for use as a office & home gym.
I would like to use the building year round so would have it built to a specification equal to a new build / extension.
The building would measure 3.6m x 4.6m in plan. The maximum height will have to be limited to 2.5m to comply with outbuilding built within 2m of a boundary.
Looking for other peoples experience of building something similar. What type of structure did you chose, ie brick, block, timber or other proprietary paneling system?
What decisions did you make along the way and why.
Has anyone done a insulated timber structure that have been so popular during lock down. Ar there any down sides to this?
Has anyone installed timber look cladding panels? It would give a softer look although id image at a drastically increased costs.
What are my roofing options?
My own preference at the moment is to go down the route of Rendered solid concrete block + 100mm insulation filled cavity + solid concrete block internal.
I have attached a quick sketch to give some context to the discussion.
Any thoughts/ opinion are appreciated.



