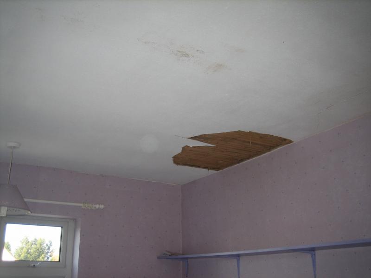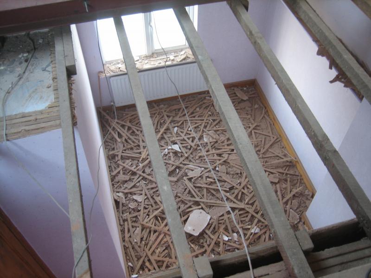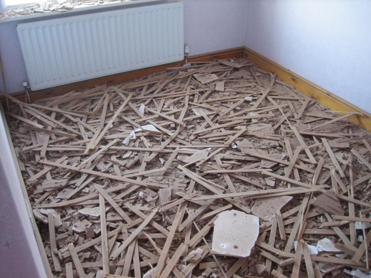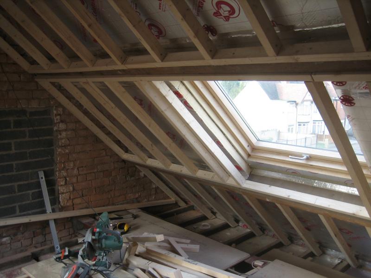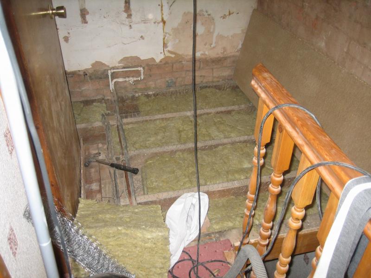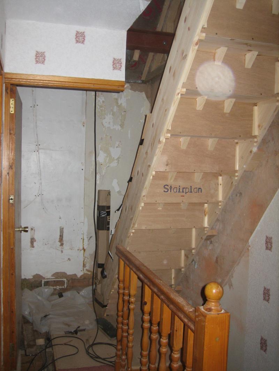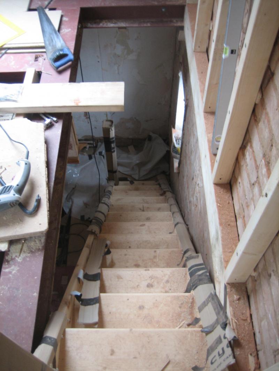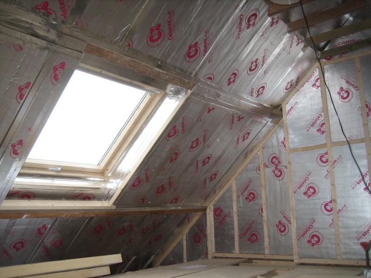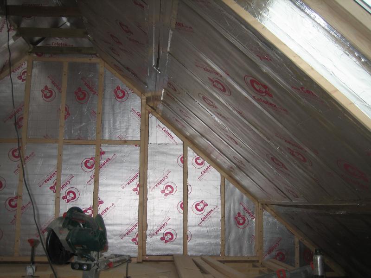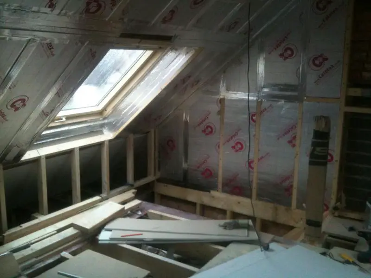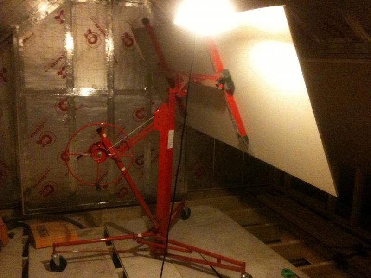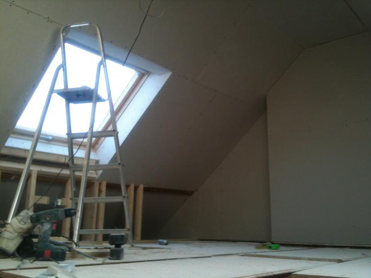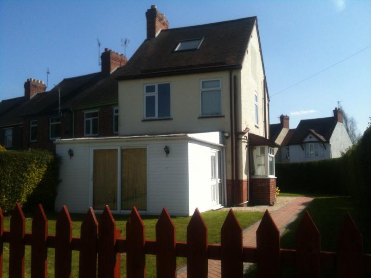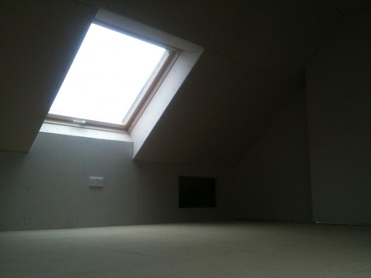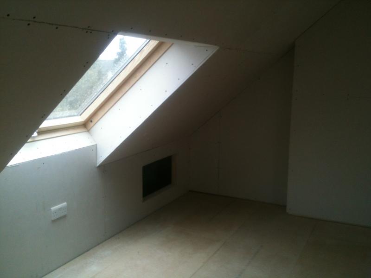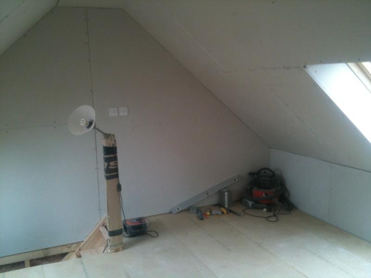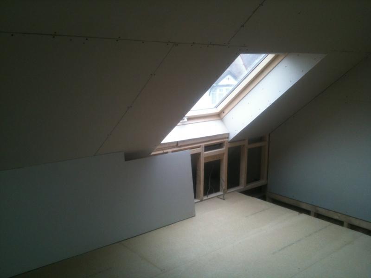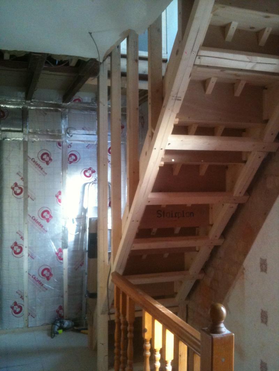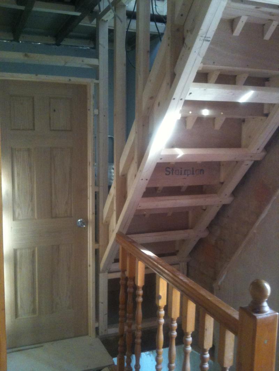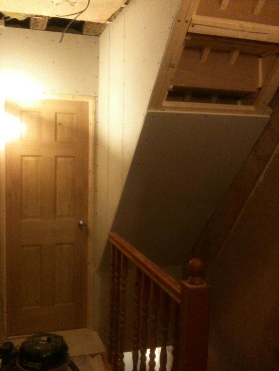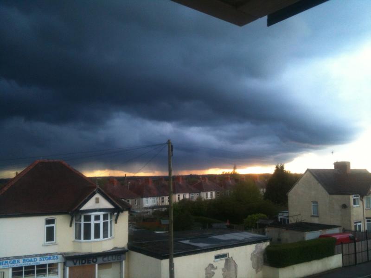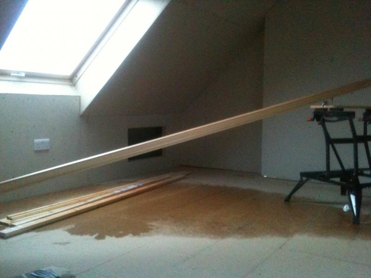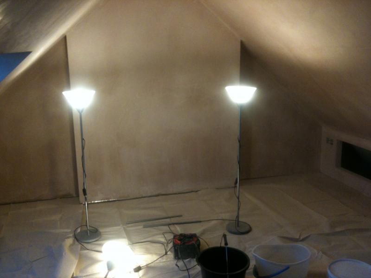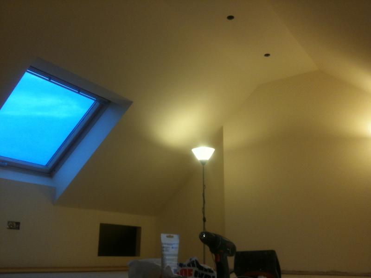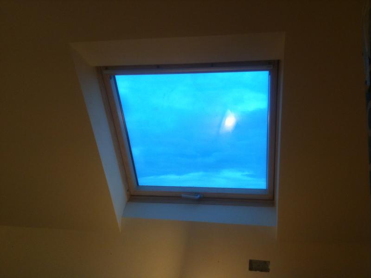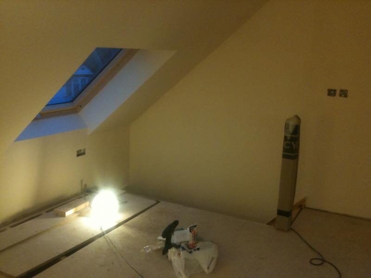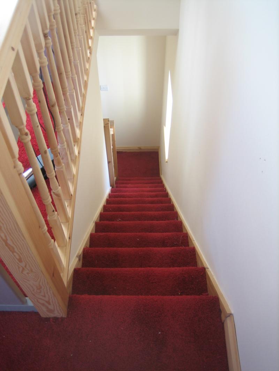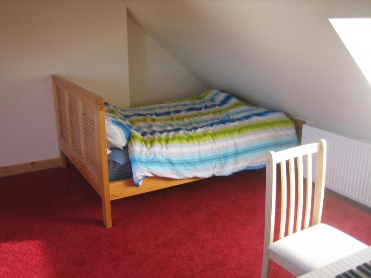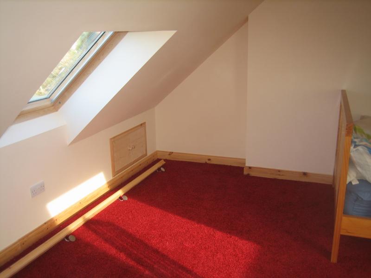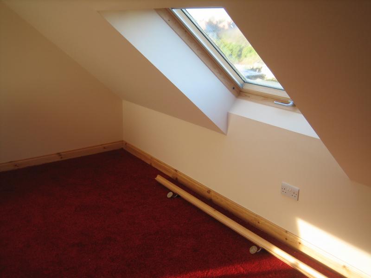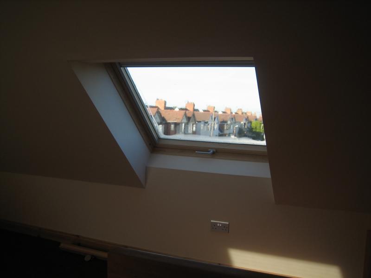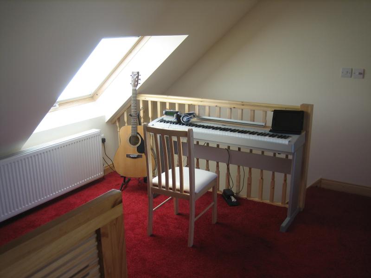There were a few reasons I decided to get rid of it:
- No lintel, one could be added, but in order to get sufficient bearing width, I think either the top of the window would need dropping, or pull the RHS in.
- It's a very low window, the bottom of it sits pretty much at floor height, people standing outside the shop next door can see straight up into the room so not very private. Also the regs would prevent it opening because of the height.
- It would interfere with the stair handrail, although I could probably have found a solution to that
- The cost of structural calcs, lintel and window didn't really justify an oddly placed non opening window
I've still got the option of putting one in, which I may do one day in the future when I've got some spare money (ha!), but it would be placed centrally and higher up. The room has plenty of light with the other two windows, and is now much more private, so I don't regret it too much.
- No lintel, one could be added, but in order to get sufficient bearing width, I think either the top of the window would need dropping, or pull the RHS in.
- It's a very low window, the bottom of it sits pretty much at floor height, people standing outside the shop next door can see straight up into the room so not very private. Also the regs would prevent it opening because of the height.
- It would interfere with the stair handrail, although I could probably have found a solution to that
- The cost of structural calcs, lintel and window didn't really justify an oddly placed non opening window
I've still got the option of putting one in, which I may do one day in the future when I've got some spare money (ha!), but it would be placed centrally and higher up. The room has plenty of light with the other two windows, and is now much more private, so I don't regret it too much.


