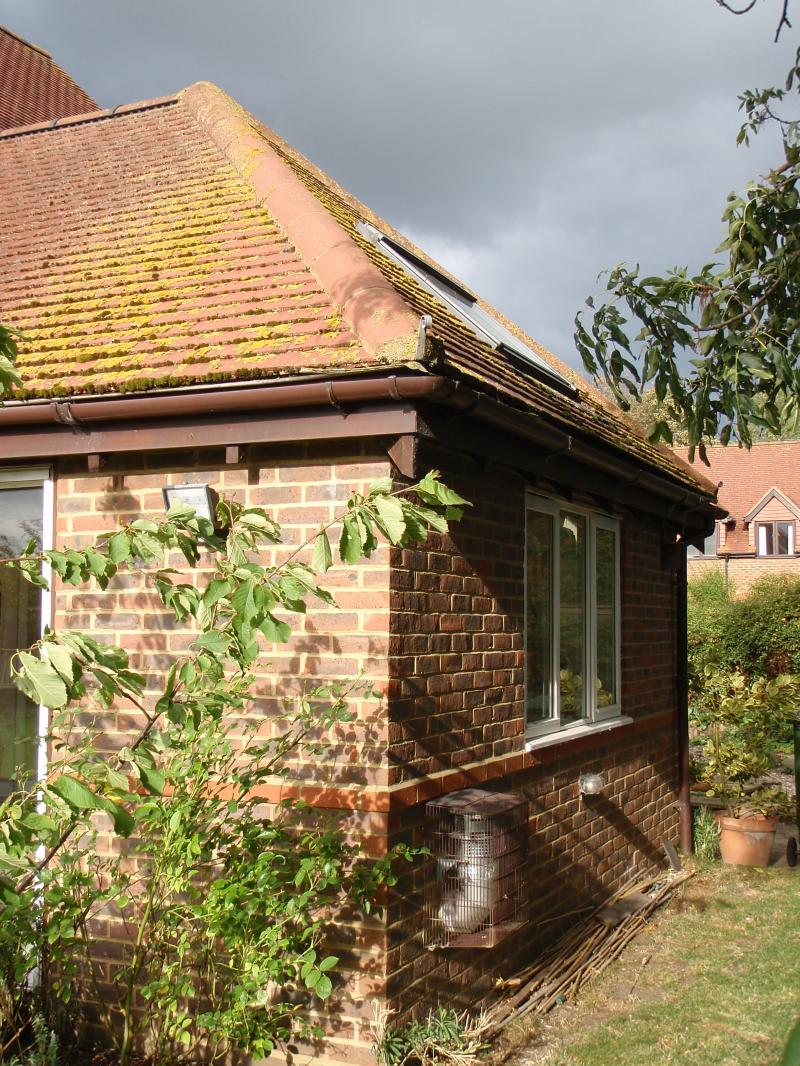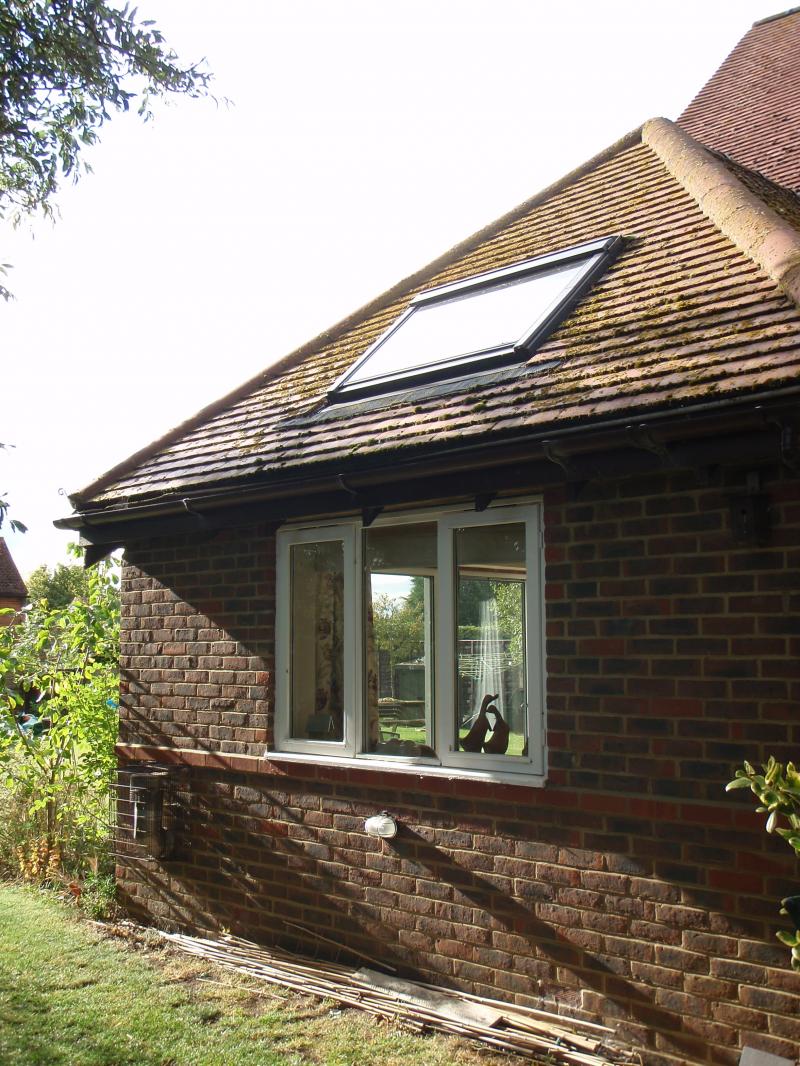We have an existing gas stove with a balanced flue through the wall. We would like to upgrade this to a log burning stove with a piped flue. My question is how high would this piped flue approximately need to be? I have looked at building regs documentation, but found this confusing. Anyone have some experience or ideas on this. Does it need to go beyond the roof apex? I have attached a couple of pictures detailing the existing setup. New piped flue would exit pretty much where the balanced flue is now. Note that there is a skylite window on the end roof, don't know if this effects the flue height.
Many thanks in advance.
Many thanks in advance.



