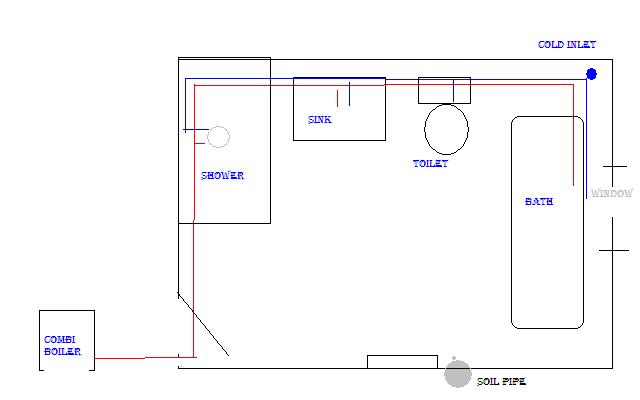Boiler under the stairs - you gas fitter will advise, but problems that may occur are:
1/. If an enclosed space, then you can't have coats or anything hanging in there (fire hazard)
2/. If enclosed, is there sufficient room in front of it for servicing the boiler (i.e. between the door and the boiler)?
3/. Is there sufficient room above it for the flue to escape to - this may also require a cage or a plume management kit externally since it may be below 2m
4/. Externally, is there a car port? If so then this may be a problem due to airflow to the boiler inlet.
Not trying to worry you, but I went throught the same process earlier this year.
With regard to the soil pipe, you will possibly be able to run this between the joists and out into the existing soil stack, but make certain there is sufficient room to allow for a fall over the length, plus that you have enough room to bend into the stack, or you core drill out accurately.
With regard to sink, shower and bath wastes - yes, it is possible to join to the new subfloor toilet waste pipe, but I would advise against it due to:
1/. You will need to install antivac or air admittance valves to prevent the seals within the bath/shower/sink being lost and the room becoming pungent.
2/. More importantly - installing the waste pipes will most likely require cutting through the joists, thus weakening them.
If you hire a core drill for a day to cut holes in the brickwork for the soil pipe, you may as well get your money's worth and drill holes for the other waste outlets too, as well as for an extractor fan if there's not one already installed.
Finally, if this a new use for the room then it will involve building regs and planning department etc etc etc..., plus any new wiring should be completed by a part P qualified electrician who can certify the work...etc etc etc


