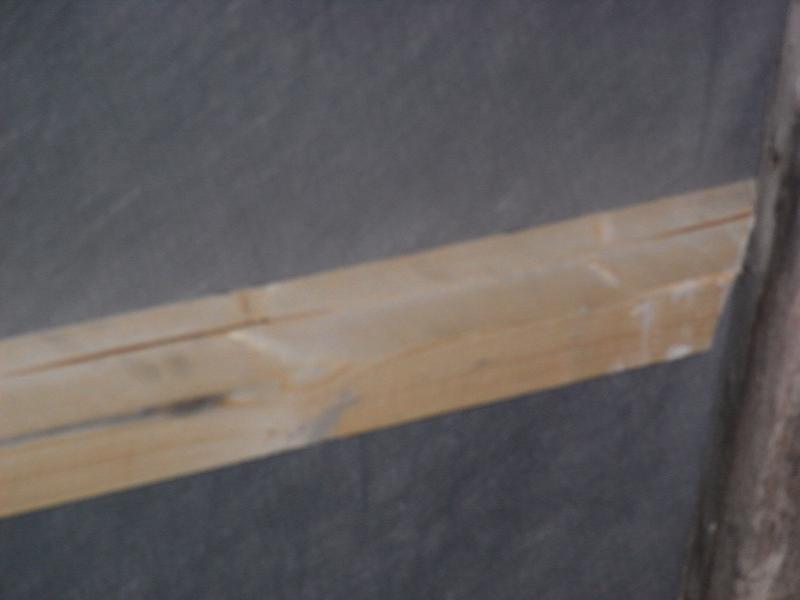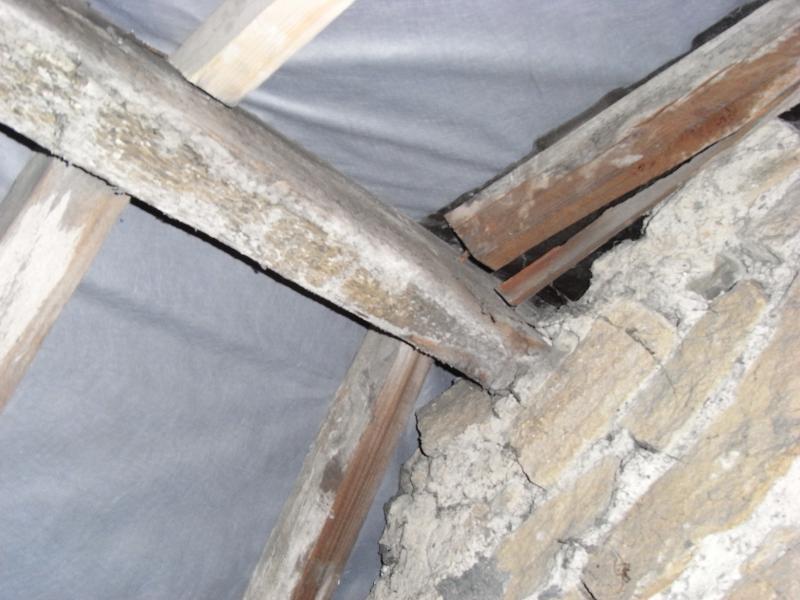Hi,
Could someone please advise on whether or not this work is to an acceptable standard, the roof on the house we have just purchased had sagging and obvious problems. The contractor said to remove slates, replace spars as required and re felt, baton, slate.
The work has now been completed but I have some concerns: on looking into the roof I have seen that the angle some of the spars are cut to meet the ridge beam are not right, they are not flush to the ridge beam and so only in contact near the top or the spars, I feel the strength is compromised and there is a risk that they may slip off the ridge. In one picture a visible split in the spar can be seen where you would expect as the point of the spar is compressed on contact with the ridge beam.
my concern is that as spars had slipped off the ridge causing us to have this re roof, we are going to be paying someone to do a poor job resulting in the same problem in the future.
I am hoping any professionals can offer opinions on the work, is it done to a satisfactory standard, if not what is the likelihood of failure/collapse and what are the options to fix the problem?
many thanks
samsam
![GALLERY]](http://[GALLERY=media, 26086][/GALLERY] [GALLERY=media, 26087][/GALLERY] [GALLERY=media, 26088][/GALLERY] [GALLERY=media, 26089][/GALLERY] [GALLERY=media, 26090][/GALLERY] [GALLERY=media, 26091][/GALLERY])
Could someone please advise on whether or not this work is to an acceptable standard, the roof on the house we have just purchased had sagging and obvious problems. The contractor said to remove slates, replace spars as required and re felt, baton, slate.
The work has now been completed but I have some concerns: on looking into the roof I have seen that the angle some of the spars are cut to meet the ridge beam are not right, they are not flush to the ridge beam and so only in contact near the top or the spars, I feel the strength is compromised and there is a risk that they may slip off the ridge. In one picture a visible split in the spar can be seen where you would expect as the point of the spar is compressed on contact with the ridge beam.
my concern is that as spars had slipped off the ridge causing us to have this re roof, we are going to be paying someone to do a poor job resulting in the same problem in the future.
I am hoping any professionals can offer opinions on the work, is it done to a satisfactory standard, if not what is the likelihood of failure/collapse and what are the options to fix the problem?
many thanks
samsam




