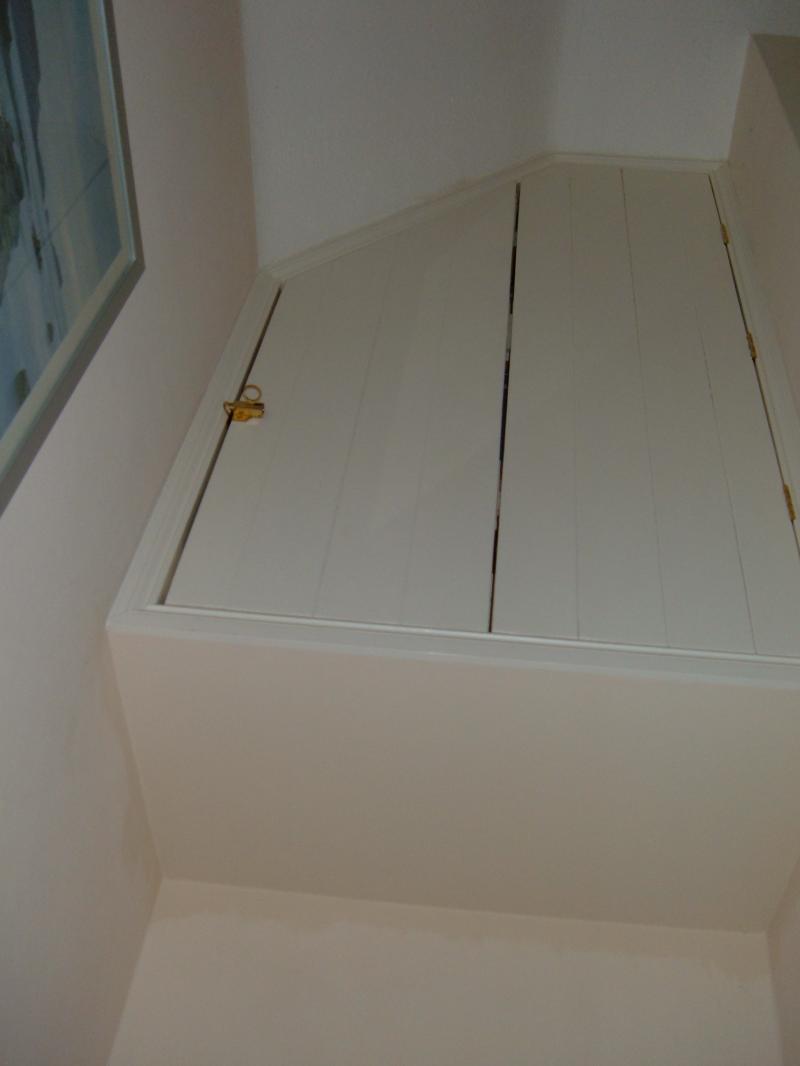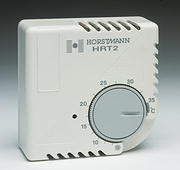Hi all, hope this is the right section.. was going to put it into plastering but I guess it's building in a sense.
Above the stairs is a huge open ugly space which I want to get rid of, the house next door had this done as can be seen in pictures. I'd like to have a go myself, how would you guys go about it? all I can think of it 2 long runs of wood then plasterboard then skim.. not sure if that would be a good way though?
Big thanks in advance
Pot


Above the stairs is a huge open ugly space which I want to get rid of, the house next door had this done as can be seen in pictures. I'd like to have a go myself, how would you guys go about it? all I can think of it 2 long runs of wood then plasterboard then skim.. not sure if that would be a good way though?
Big thanks in advance
Pot







