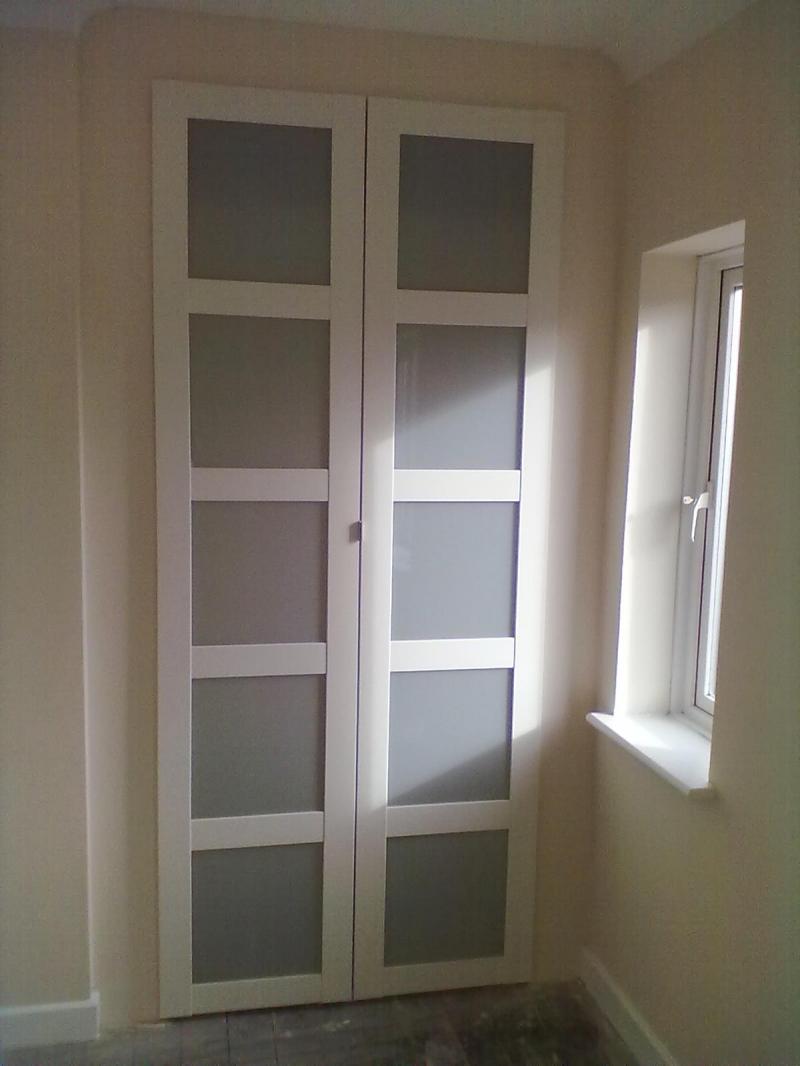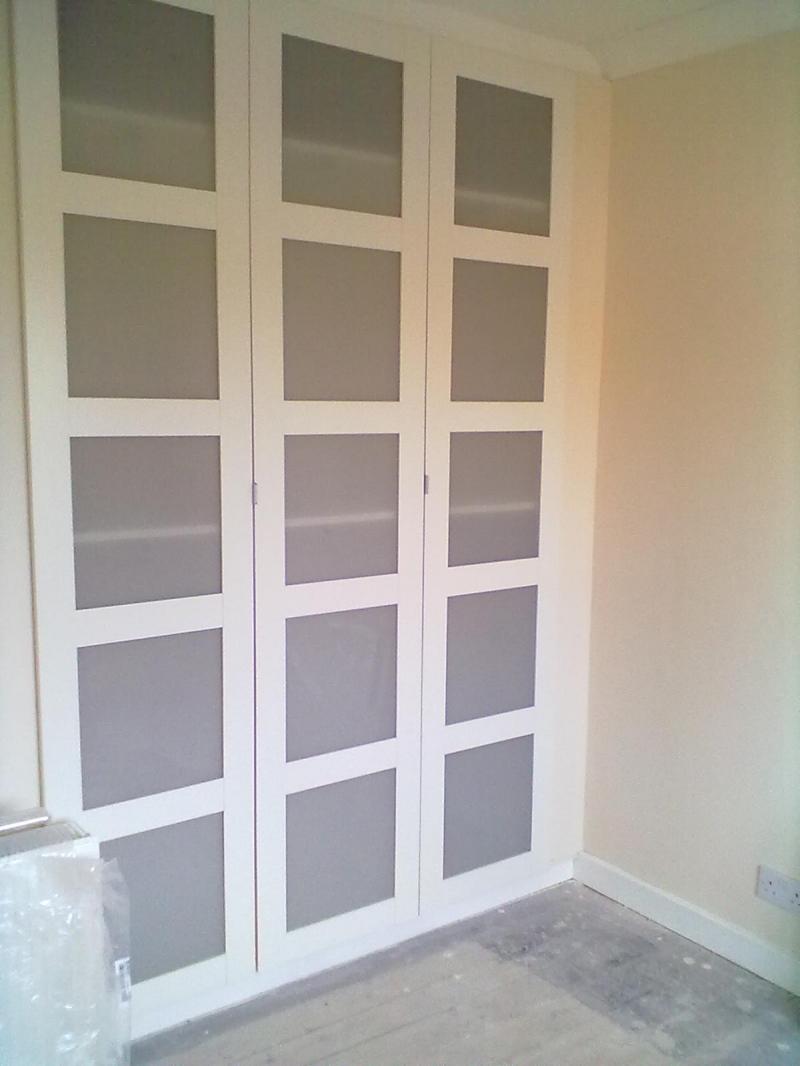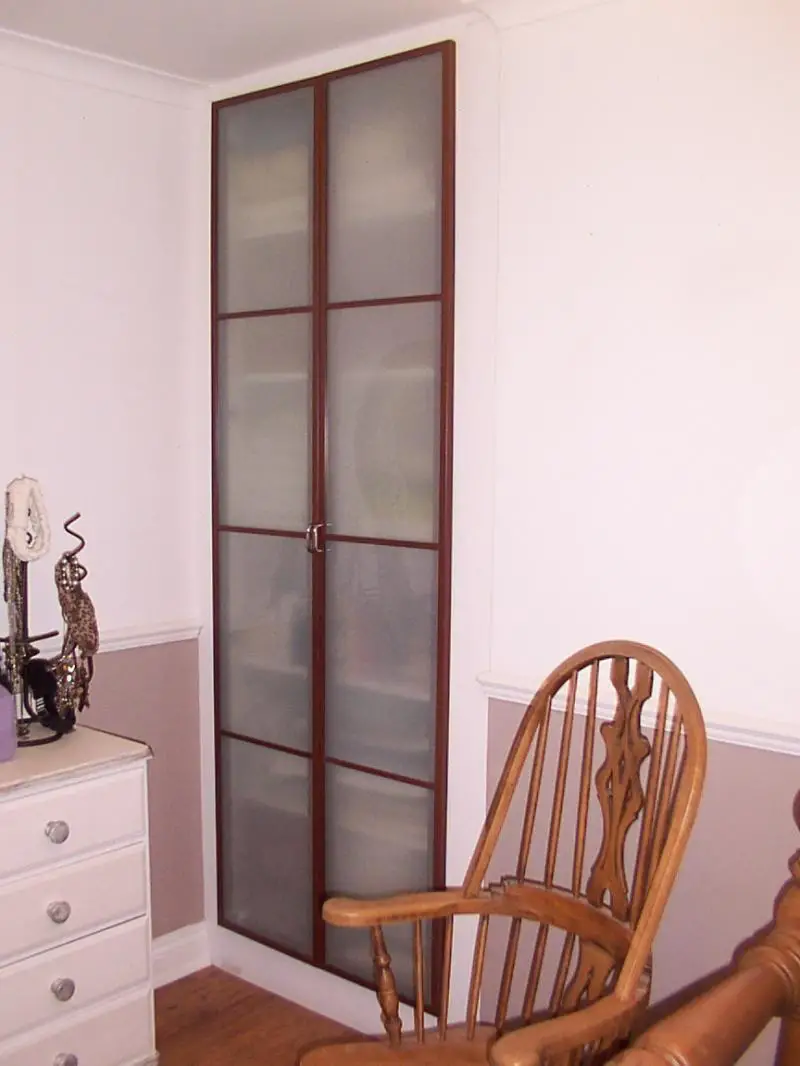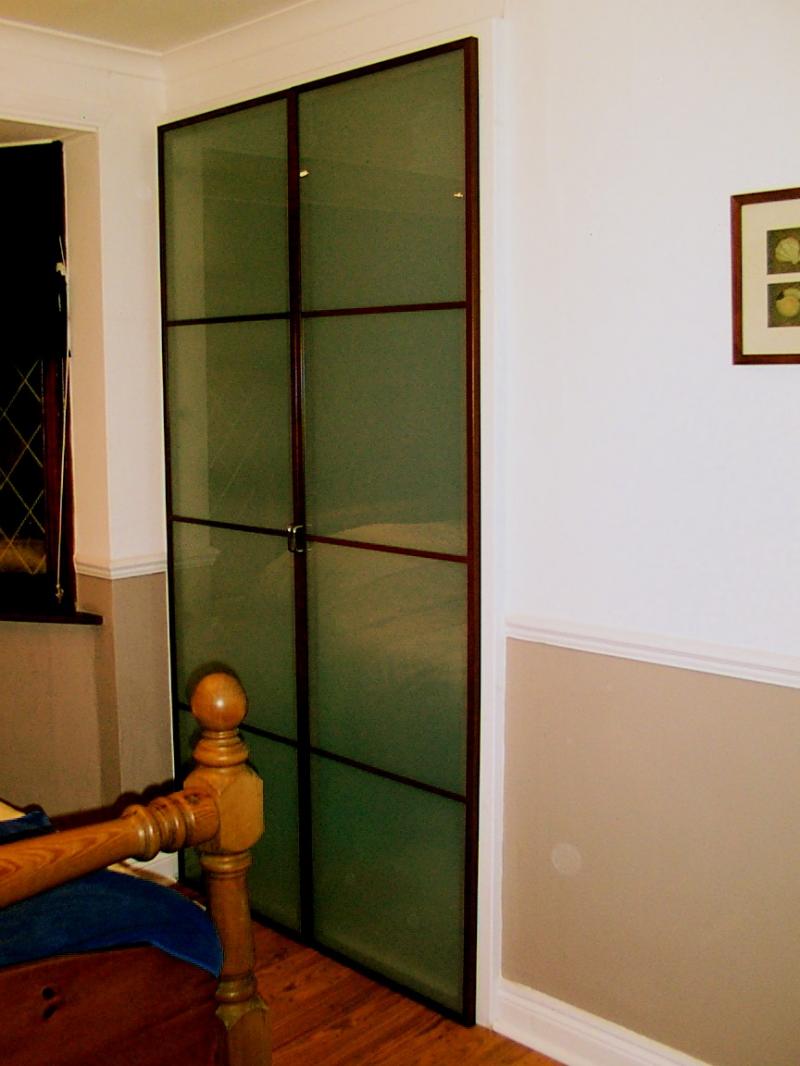Hi. We've started building framework for built on wardrobes.
Because our ceiling height is 2300 we were planning on using IKEA approx 2 m high doors , but want the framework floor to ceiling, planning to somehow " fill " the gap between top of the door and ceiling.
We wanted to try to avoid having lots of separate units internally, especially as the widths we're working with at the side of a door opening and chimney breast aren't multiples of 500 , plus we only want them about 500mm deep.
We've constructed a 100mm high base/ bottom for the first wardrobe which we planned to use 2x 500 doors on. One end is behind the room door and the other will be up against a stud wall.
Sadly we've realised that we possibly needed to make the base wider than 1000mm ( external dim'). Reason is that we're using 38 x 89 uprights for the hinges to attach to ( the 89 is to allow for the depth of the hinge), set inside the edges of the base ( to attach a side panel to where needed) , so with a regular 90° hinge , when the doors are closed there'll be approx 20 mm of the frame visible.
Is there a type of hinge thats adjustable to allow a door to cover more than 18mm of cabinet frame?
Thought we could set the 89x 38 slightly back off the front, and attach an 18mm wide batten to for hinge attachment , but would still need the depth for the hinge, unless we can get hinges that aren't as long.
Thank you.
Because our ceiling height is 2300 we were planning on using IKEA approx 2 m high doors , but want the framework floor to ceiling, planning to somehow " fill " the gap between top of the door and ceiling.
We wanted to try to avoid having lots of separate units internally, especially as the widths we're working with at the side of a door opening and chimney breast aren't multiples of 500 , plus we only want them about 500mm deep.
We've constructed a 100mm high base/ bottom for the first wardrobe which we planned to use 2x 500 doors on. One end is behind the room door and the other will be up against a stud wall.
Sadly we've realised that we possibly needed to make the base wider than 1000mm ( external dim'). Reason is that we're using 38 x 89 uprights for the hinges to attach to ( the 89 is to allow for the depth of the hinge), set inside the edges of the base ( to attach a side panel to where needed) , so with a regular 90° hinge , when the doors are closed there'll be approx 20 mm of the frame visible.
Is there a type of hinge thats adjustable to allow a door to cover more than 18mm of cabinet frame?
Thought we could set the 89x 38 slightly back off the front, and attach an 18mm wide batten to for hinge attachment , but would still need the depth for the hinge, unless we can get hinges that aren't as long.
Thank you.








