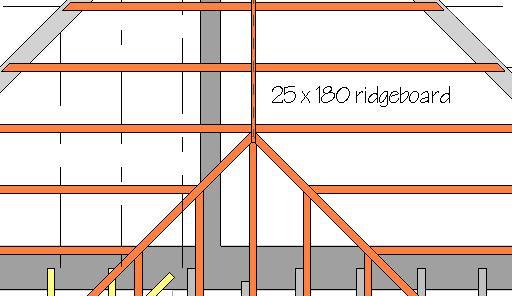I'm building a 4 sided hipped roof where the top half is glass and the bottom half will be tiled. Having exposed rafters I'm looking for a way to connect the 5 visible rafters that meet the ridge - the 3 common rafters and the two hip rafters. How do I fix all 5 onto the ridge at the same point? I'm hoping there is a bracket available somewhere that I can bolt across the two side rafters and the ridge end so that the other three rafters can sit on to it. Any ideas?
You are using an out of date browser. It may not display this or other websites correctly.
You should upgrade or use an alternative browser.
You should upgrade or use an alternative browser.
Hip roof joint
- Thread starter mike8man
- Start date
R
RedHerring2
View media item 26291
This is a diagram I've cribbed from another web site. It's pretty much self-explanatory. The three common rafters are simple mitre cuts and the two hip rafters are compound mitre cuts.
This is a diagram I've cribbed from another web site. It's pretty much self-explanatory. The three common rafters are simple mitre cuts and the two hip rafters are compound mitre cuts.
We normally fix a plywood gusset plate to the common rafters prior to measuring and cutting the hip members.
This is so that the whole of the plumb cut on the hips is collected by the gusset due to their deep section.
Exposing this part of a roof is going to require some pretty skilled joinery.
This is so that the whole of the plumb cut on the hips is collected by the gusset due to their deep section.
Exposing this part of a roof is going to require some pretty skilled joinery.
Many thanks for your helpful and quick replies. Redherring's drawing shows my roof exactly. BUT none of the web sites I've looked at shows how the 5 rafters are joined together, hence my earlier question as I want to avoid 5 nails/screws from interfering with each other and severely weakening the timber. noseall's gusset sounds OK if the joint is not visible although I suppose I could stain such a plate. I couldn't find a hip joint connector at woody's suggestion of the Simpson Strong tie site - I'll 'phone them tomorrow. What I have done is to bolt the two common rafters together through the ridge and that is so much better/ridged than screws or nails. Any other ides?
Would you not be better off closing the very apex off with a small collared ceiling, thus only exposing the straight runs and not the 'busy' junction at the ridge etc?
Thanks again for your comments. Woody's point about no need for a good fixing as all rafters hold each other up is just what my structural engineer said. That's wonderful in theory, BUT in practice if the ridge is not held securely, movements caused mainly by clambering around on the roof cause everything to move so I want some security that when I start to lay heavy sheets of double glazed glass that a sheet is not going to fall through!
noseall's point about a small ceiling can't be used as the exposed rafters and ridge are to be a feature.
noseall's point about a small ceiling can't be used as the exposed rafters and ridge are to be a feature.
Ok, so why don't you fit some horizontal stunted collars (in line with the rafters) then plasterboard between these. It will look as though the rafters form a kind of flat topped triangle.
You are going to have to infill at some point are you not?
Insulation, plasterboard....?
DIYnot Local
Staff member
If you need to find a tradesperson to get your job done, please try our local search below, or if you are doing it yourself you can find suppliers local to you.
Select the supplier or trade you require, enter your location to begin your search.
Please select a service and enter a location to continue...
Are you a trade or supplier? You can create your listing free at DIYnot Local
Similar threads
- Replies
- 11
- Views
- 7K
- Replies
- 18
- Views
- 13K
- Replies
- 0
- Views
- 4K


