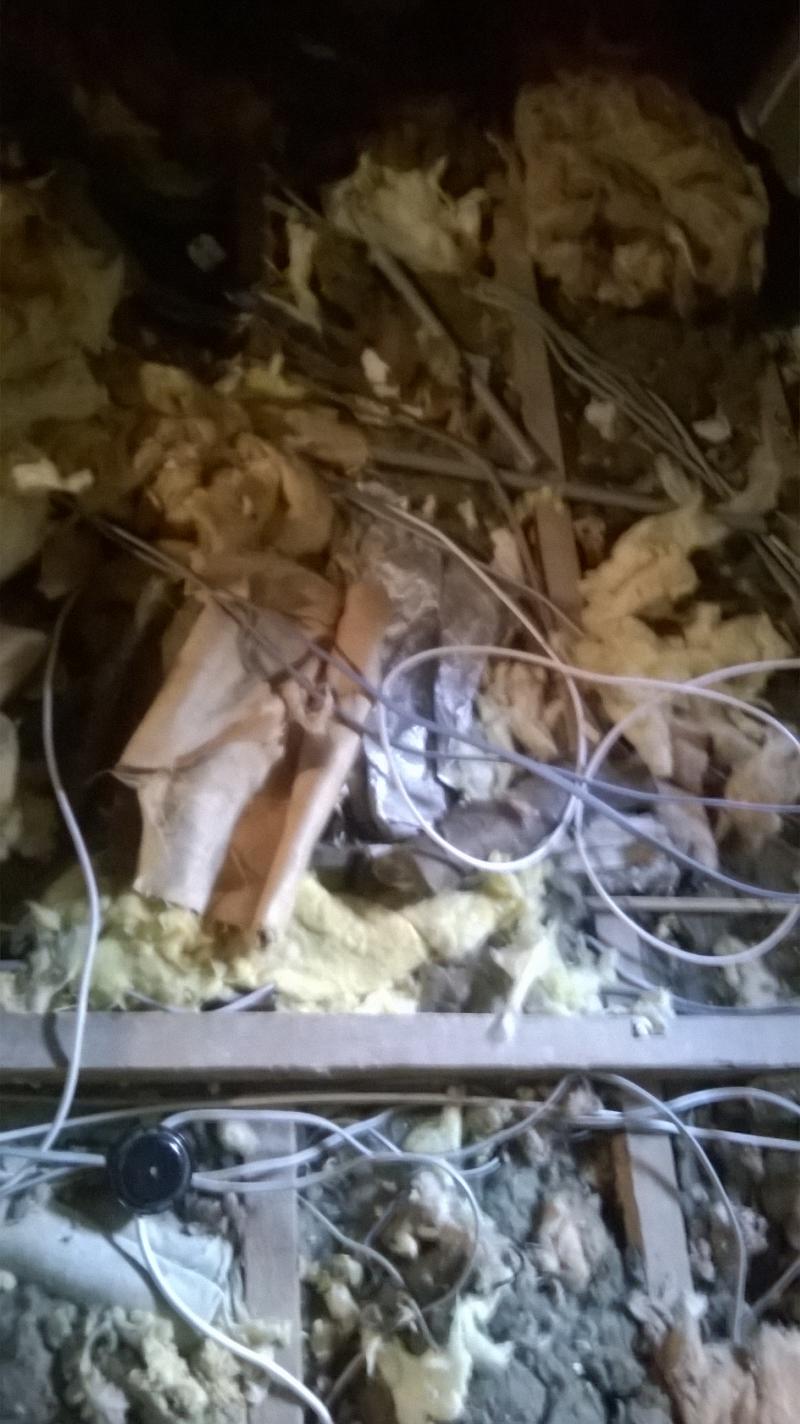- Joined
- 5 Apr 2006
- Messages
- 131
- Reaction score
- 0
- Country

Hi All
I am about to board my loft - but have hit a snag and wanted some advice.
My plan was to run new 150 mm joists parallel to the current ceiling joists. The roof is a trad roof, with purlins from the 60s. The existing ceiling joists are 75 mm. The span of the new joists will be about 2.2 m. The boarding is for storage, more than just a box of Christmas decorations, but I'm not putting a bedroom up there or anything.
However when I lifted the insulation to start installation I found that there is a single 75 mm joist running at right angles laid on top of all the ceiling joists. It is nailed to each ceiling joist and runs directly down the centre of the roof. It doesn't appear to be supported other than by the ceiling joists, it actually runs down the centre of my hallway. I've attached a picture, In amongst the mess of wire and insulation you can see the ceiling joists running top to bottom and the centreline joist running side to side.
This is a bit of a pain as I would have to raise my new joists above it, reducing head room by rather a lot (it is already pretty limited). Does anyone know why this centreline joist exists? Best I can think is that it is a bit of a quick bodge instead of putting noggins in.
Unfortunately I can't run the joists in the other direction as I don't have a supporting wall to rest them on at one end.
Any thoughts or suggestions?
Phil
I am about to board my loft - but have hit a snag and wanted some advice.
My plan was to run new 150 mm joists parallel to the current ceiling joists. The roof is a trad roof, with purlins from the 60s. The existing ceiling joists are 75 mm. The span of the new joists will be about 2.2 m. The boarding is for storage, more than just a box of Christmas decorations, but I'm not putting a bedroom up there or anything.
However when I lifted the insulation to start installation I found that there is a single 75 mm joist running at right angles laid on top of all the ceiling joists. It is nailed to each ceiling joist and runs directly down the centre of the roof. It doesn't appear to be supported other than by the ceiling joists, it actually runs down the centre of my hallway. I've attached a picture, In amongst the mess of wire and insulation you can see the ceiling joists running top to bottom and the centreline joist running side to side.
This is a bit of a pain as I would have to raise my new joists above it, reducing head room by rather a lot (it is already pretty limited). Does anyone know why this centreline joist exists? Best I can think is that it is a bit of a quick bodge instead of putting noggins in.
Unfortunately I can't run the joists in the other direction as I don't have a supporting wall to rest them on at one end.
Any thoughts or suggestions?
Phil

