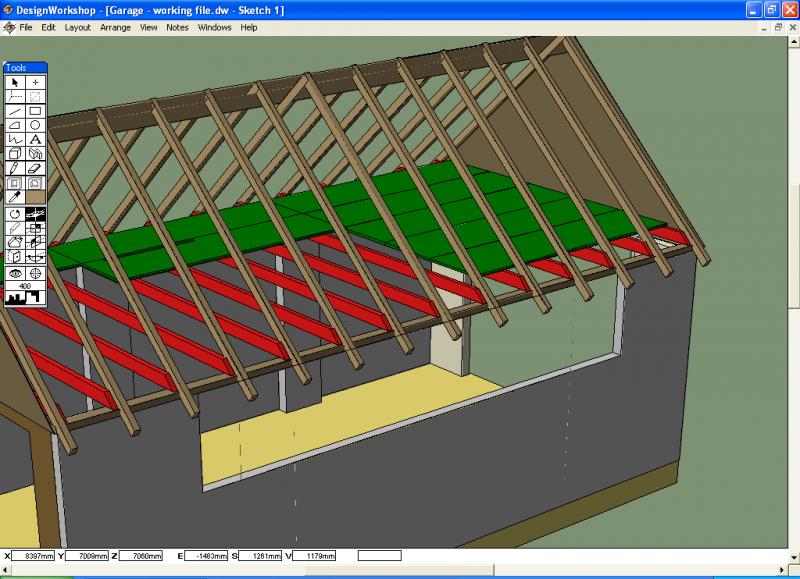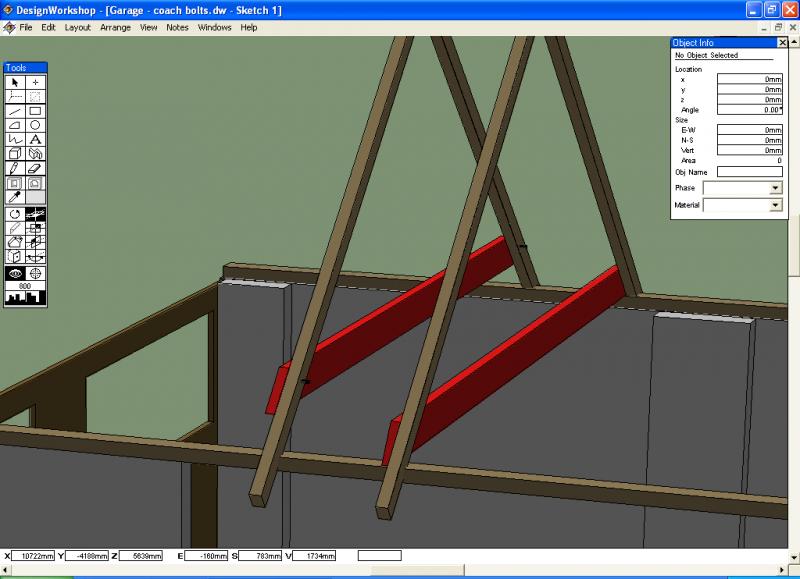I have a garage that has rafters but no joists. It's been like that forever (well, since before we moved in, anyway). The roof has asbestos tiles covering all of it.
I want to add joists to stop roof spread and to provide some storage space - see the picture: it's the red and green that are the intended new bits, everything else is already there.
How do I actually manoeuvre the (red) joists in to place? It looks like the obvious way is to slide them in from the outside - trouble is I don't want to disturb those asbestos tiles!
I did think I would be able to offer them up from the inside and utilise the joist spacing (510mm) to wiggle them in to place. But as I've modelled this in 3D, I now can't see a way of actually achieving that!!
I want to add joists to stop roof spread and to provide some storage space - see the picture: it's the red and green that are the intended new bits, everything else is already there.
How do I actually manoeuvre the (red) joists in to place? It looks like the obvious way is to slide them in from the outside - trouble is I don't want to disturb those asbestos tiles!
I did think I would be able to offer them up from the inside and utilise the joist spacing (510mm) to wiggle them in to place. But as I've modelled this in 3D, I now can't see a way of actually achieving that!!




