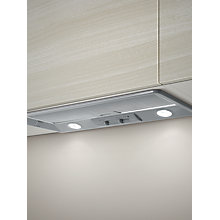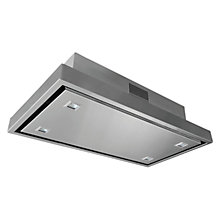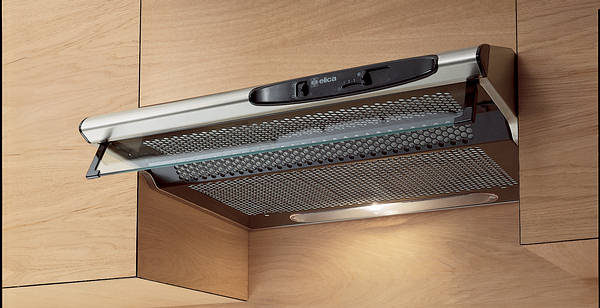You are using an out of date browser. It may not display this or other websites correctly.
You should upgrade or use an alternative browser.
You should upgrade or use an alternative browser.
How do I vent this cooker hood to the side
- Thread starter mrbg07546
- Start date
Sponsored Links
Could put ducting between joists if the run in that direction
Or
Charcoal filter cooker hood - no external vent required
Or
Charcoal filter cooker hood - no external vent required
What is on the other side of your kitchen, if you have a utility room behind, then you could take it through the back wall into utility room and duct it out through that room to the outside without compromising looks of your kitchen.
Run the duct on top of the wall cabinets. If you not using 900mm tall wall cabinets, and are tall enough to see it, use cornice to conceal it. If it is tight to the ceiling, you can run duct inside the cabinets, though this is extra work.how would I vent it without boxing/seeing plastic rectangle vent
Get a hood that fills the gap between the wall cabinets to prevent fumes drifting up past its sides.
If necessary use a bridging panel above the hood to hide the duct coming out of the hood and turning sideways. Modern hoods usually have the hole on the top where you can put an elbow or a straight piece of duct (probably 125mm or 150mm round)
Sponsored Links
In your picture, the rear wall appears to tuck back towards the right, and shows that the left part is more towards you, so i wonder what have you got behind that left part of the wall, and if it a room with build in wardrobes, it could be carried through the top section of the wardrobes and out.
Run the duct on top of the wall cabinets. If you not using 900mm tall wall cabinets, and are tall enough to see it, use cornice to conceal it. If it is tight to the ceiling, you can run duct inside the cabinets, though this is extra work.
Get a hood that fills the gap between the wall cabinets to prevent fumes drifting up past its sides.
If necessary use a bridging panel above the hood to hide the duct coming out of the hood and turning sideways. Modern hoods usually have the hole on the top where you can put an elbow or a straight piece of duct (probably 125mm or 150mm round)
This sounds sensible.
what is a bridging panel? is it just another cabinet between the hood?a panel between the two cabinets?
Charcoal filter cooker hood - no external vent required
Sounds good. What happens to all the steam?
You've had a poxy kitchen design by someone who can't design kitchens.
The wall should be bought forward above the units. But on its own that would not deal with the 60% of cooking vapour that goes around the sides of that small fan
The wall should be bought forward above the units. But on its own that would not deal with the 60% of cooking vapour that goes around the sides of that small fan
Wall bought forward???You've had a poxy kitchen design by someone who can't design kitchens.
The wall should be bought forward above the units. But on its own that would not deal with the 60% of cooking vapour that goes around the sides of that small fan
We are buying a five burner which is 70cm
We are buying a cooker goodbwhich is also 70cm. This fits in a gap of 100cm between the cabinets. How does this sound?
bridging panel, I mean a piece matching the doors that fits the gap between the wall cabs each side.
I wouldn't bother trying to make it a cabinet. They are available, but you won't want to be climbing on top of the stove to reach it. There will be a duct and elbow in the space. Unless you like bashing your face, put the extractor and the panel slightly above your head height.
I hope you haven't bought the extractor in the pic yet. You should buy one that is as wide as your cooker, or slightly more, and that will fit the gap between the wall units. Otherwise steam and fumes will rise up past it. 900mm is a popular size. You might be able to find a 1000mm.
here is an example of a built-in hood. It is in a box that bridges between wall cabinets either side. Though in your case the extractor would be set higher than the cabs.

and this is a more expensive version

And this is an Elica Concorde, a pretty good hood, the illustration might be a 600mm but it is available in 900, which has been boxed in and has a panel above, which hides the duct, but you could do it with a cheaper hood if necessary
https://www.tlc-direct.co.uk/Products/EL90CSTSS.html

Note that none of these has a "chimney" like the one in your pic, which is intended to be ornamental.
I wouldn't bother trying to make it a cabinet. They are available, but you won't want to be climbing on top of the stove to reach it. There will be a duct and elbow in the space. Unless you like bashing your face, put the extractor and the panel slightly above your head height.
I hope you haven't bought the extractor in the pic yet. You should buy one that is as wide as your cooker, or slightly more, and that will fit the gap between the wall units. Otherwise steam and fumes will rise up past it. 900mm is a popular size. You might be able to find a 1000mm.
here is an example of a built-in hood. It is in a box that bridges between wall cabinets either side. Though in your case the extractor would be set higher than the cabs.

and this is a more expensive version

And this is an Elica Concorde, a pretty good hood, the illustration might be a 600mm but it is available in 900, which has been boxed in and has a panel above, which hides the duct, but you could do it with a cheaper hood if necessary
https://www.tlc-direct.co.uk/Products/EL90CSTSS.html

Note that none of these has a "chimney" like the one in your pic, which is intended to be ornamental.
Last edited:
Ok it's a 100cm gap between cabinets. Do you suggest a 100cm extractor? Or 90cm.
I was thinking of making a hole above and lift img floorboards above and running the duct facing the extractor fan. That would be a 4.2 metre run. We have access to the floorboards above.
I was thinking of making a hole above and lift img floorboards above and running the duct facing the extractor fan. That would be a 4.2 metre run. We have access to the floorboards above.
if you can find a 1000mm hood, that's great. I couldn't, at reasonable price and quality. Fill in the gaps with boxing-in or a small panel to prevent fume drift.
If the duct will fit on top of the cabs, that should be simpler and more sensible, and reduces noise and fire transmission. The rectangular duct only needs 65mm height between ceiling and cabs so is easily hidden with a bit of cornice.
https://www.tlc-direct.co.uk/Products/FD55100.html
If the duct will fit on top of the cabs, that should be simpler and more sensible, and reduces noise and fire transmission. The rectangular duct only needs 65mm height between ceiling and cabs so is easily hidden with a bit of cornice.
https://www.tlc-direct.co.uk/Products/FD55100.html
Spoke to howdens about a bridging . They said they don't do it. They said they advise a flyover? Thoughts
MrBg
How about a flyover and then a "flat channel" duct across the tops of the cabinets (at the back) so that it cannot be seen (although might be seen from far side of room if you are tall).
http://www.screwfix.com/c/heating-plumbing/ducting/cat840506
(JohnD... sorry, I've just seen that I have repeated what you suggested).
sfk
How about a flyover and then a "flat channel" duct across the tops of the cabinets (at the back) so that it cannot be seen (although might be seen from far side of room if you are tall).
http://www.screwfix.com/c/heating-plumbing/ducting/cat840506
(JohnD... sorry, I've just seen that I have repeated what you suggested).
sfk
Jeez. Bring the wall forward above the units, have a purpose made soffit with a fan in it above the hob, with pelmet and lighting, and make it look like it was designed not cobbled together from random cupboards, hood and ducting.
DIYnot Local
Staff member
If you need to find a tradesperson to get your job done, please try our local search below, or if you are doing it yourself you can find suppliers local to you.
Select the supplier or trade you require, enter your location to begin your search.
Please select a service and enter a location to continue...
Are you a trade or supplier? You can create your listing free at DIYnot Local
Sponsored Links


