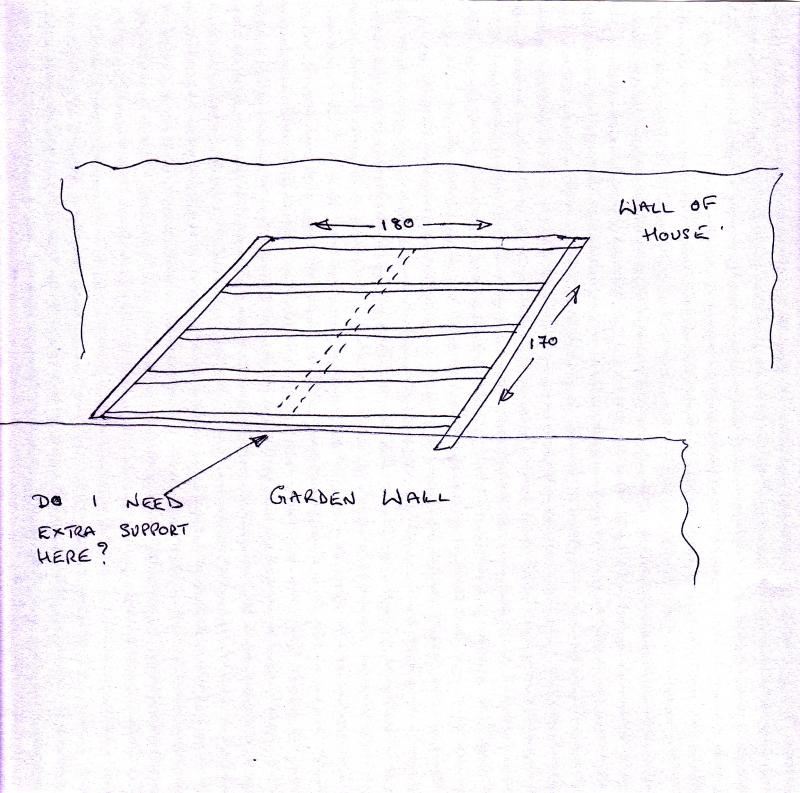I am putting up a lean to roof using corolux corrugated sheets. Not sure yet whether it will be the miniature or 3 inch profile. The width of the roof is 180cm. I will be using 5 purlins supported by (what I believe are called) rafters at either end. The purlins and rafters will be 45mm square treated softwood. Do I need to put a 'rafter' in the centre to support the purlins?
You are using an out of date browser. It may not display this or other websites correctly.
You should upgrade or use an alternative browser.
You should upgrade or use an alternative browser.
How many 'rafters'?
- Thread starter bobloes
- Start date
Sponsored Links
Think your terminology is a little off there, you wanna amend your post slightly?


45x45 wont support alot.. first snow we get and they will be on the ground..
Aim for 45x100 joists as your "rafters" and put an intermidiate support as you suggest.
Probably simpler to use a 45x100 for the top and bottom "purlin" and bolt these to each of the walls.. then fix off them with face mounted brackets for the other "rafters"..
Aim for 45x100 joists as your "rafters" and put an intermidiate support as you suggest.
Probably simpler to use a 45x100 for the top and bottom "purlin" and bolt these to each of the walls.. then fix off them with face mounted brackets for the other "rafters"..
Sponsored Links
why not turn the structure the other way, so that all the timbers have a wall at each end? So joists with wallplates? They are then all less than 6ft long and well supported. I would have though 75x35 would do, that way.
edit
or is that what you meant?
edit
or is that what you meant?
Your 1700 long members going from front to back are taking the load and are the "rafters". Using either 38 x 100 or 47 x 100 sizes you need four. one each end and two in the middle equally spaced. You can see sizes by looking at the tables for Rafters if you want to, but those are the smallest sizes at maximum spacing for a proper job.
A table to look at, see the bottom of it
A table to look at, see the bottom of it
I am absolutely gobsmacked by your advice. Not because you are wrong but, assuming you are right, it is difficult (for a layman) to believe the amount of support that three pieces of 0.8mm thick plastic (total weight possibly 2kg) require. I appreciate the point made by an earlier author about snow although it could be argued about how much snow the structure would need to be capable of holding - 5cm, 10cm, 50cm etc. Forgive me if I appear to be saying that you people do not know what you are talking about but it does bring home to me the sense behind the old phrase "confidence is what you have before you really understand the problem". Oh well back to the timber merchant. Cheers
All roofs should be designed to accommodate a mans weight for maintenance, not necessarily for you but the next idiot who moves in to your house after you and has no idea how inadequate the structure is. They also need to be designed for a snow loading of 1m, it may only happen once every 100 years but whether you like it or not that is what the structure ought to be designed to cope with. You have been advised the correct way to do this yet you choose to ignore it now ******** back to your timber merchant and continue along your cheapskate path from whence you came you clueless wonder. Muppet.
freddymercurystwin
If you read my last post you will see that, as an amateur, I did not realise what was involved and why. You will also see that my "return to the timber merchant" is because I need to get more wood to conform with the advice and facts provided through the forum. Your abuse is not necessary. Thanks to all (including freddy) for their advice.
If you read my last post you will see that, as an amateur, I did not realise what was involved and why. You will also see that my "return to the timber merchant" is because I need to get more wood to conform with the advice and facts provided through the forum. Your abuse is not necessary. Thanks to all (including freddy) for their advice.
DIYnot Local
Staff member
If you need to find a tradesperson to get your job done, please try our local search below, or if you are doing it yourself you can find suppliers local to you.
Select the supplier or trade you require, enter your location to begin your search.
Please select a service and enter a location to continue...
Are you a trade or supplier? You can create your listing free at DIYnot Local
Sponsored Links
Similar threads
- Replies
- 4
- Views
- 1K


