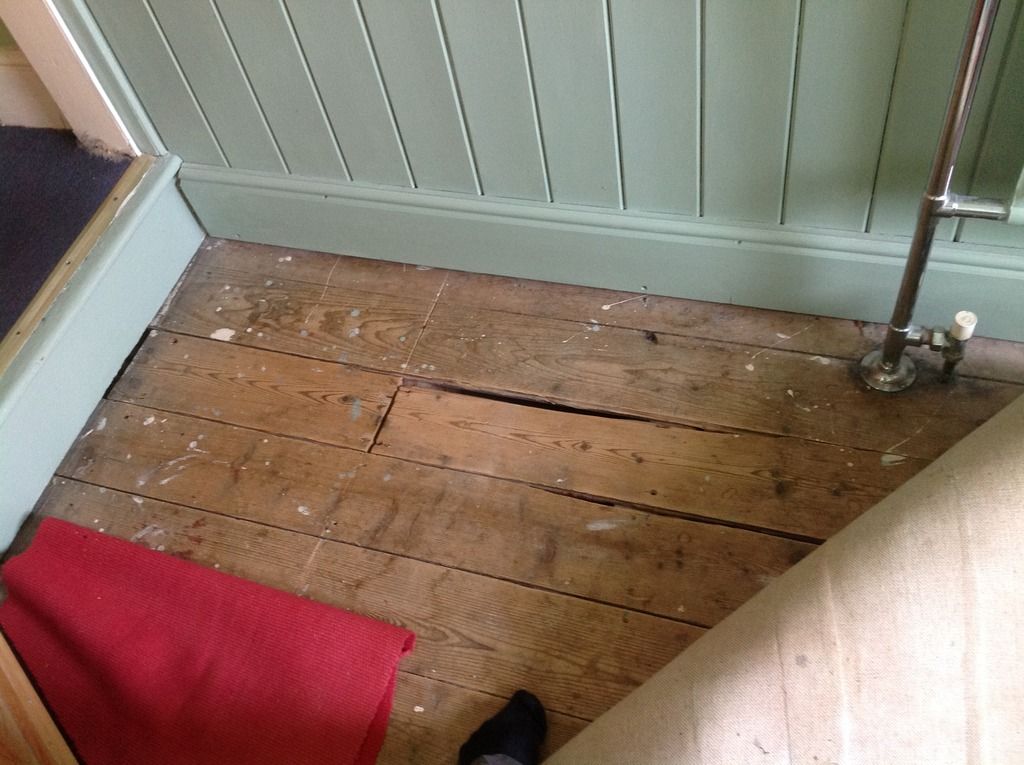- Joined
- 24 Sep 2015
- Messages
- 32
- Reaction score
- 0
- Country

Our bathroom floorboards are a bit of a mess and some are uneven. Also, the toilet sits on a wedge of mdf to keep it level. This was all done by the previous owner. I want to lay wooden laminate flooring and was wondering if standard 3mm hard board would cover this all underneath ? There was some 3mm hardboard under the carpet which has now been pulled up hence the bare floorboards. It's an old Victorian semi so this room gets very cold in winter (despite the radiator) because of all the gaps in the flooring. I just want the floor to have some kind of insulation between the hard board (whatever thickness) and laminate flooring (if we find one tasteful enough we actually like) I intend to replace the sink but not the toilet.
 [URL=http://s803.photobucket.com/user/marb67/media/Batroom%20floor.jpg.html]
[URL=http://s803.photobucket.com/user/marb67/media/Batroom%20floor.jpg.html] [/URL]
[/URL]
 [URL=http://s803.photobucket.com/user/marb67/media/Batroom%20floor.jpg.html]
[URL=http://s803.photobucket.com/user/marb67/media/Batroom%20floor.jpg.html] [/URL]
[/URL]
Last edited:
