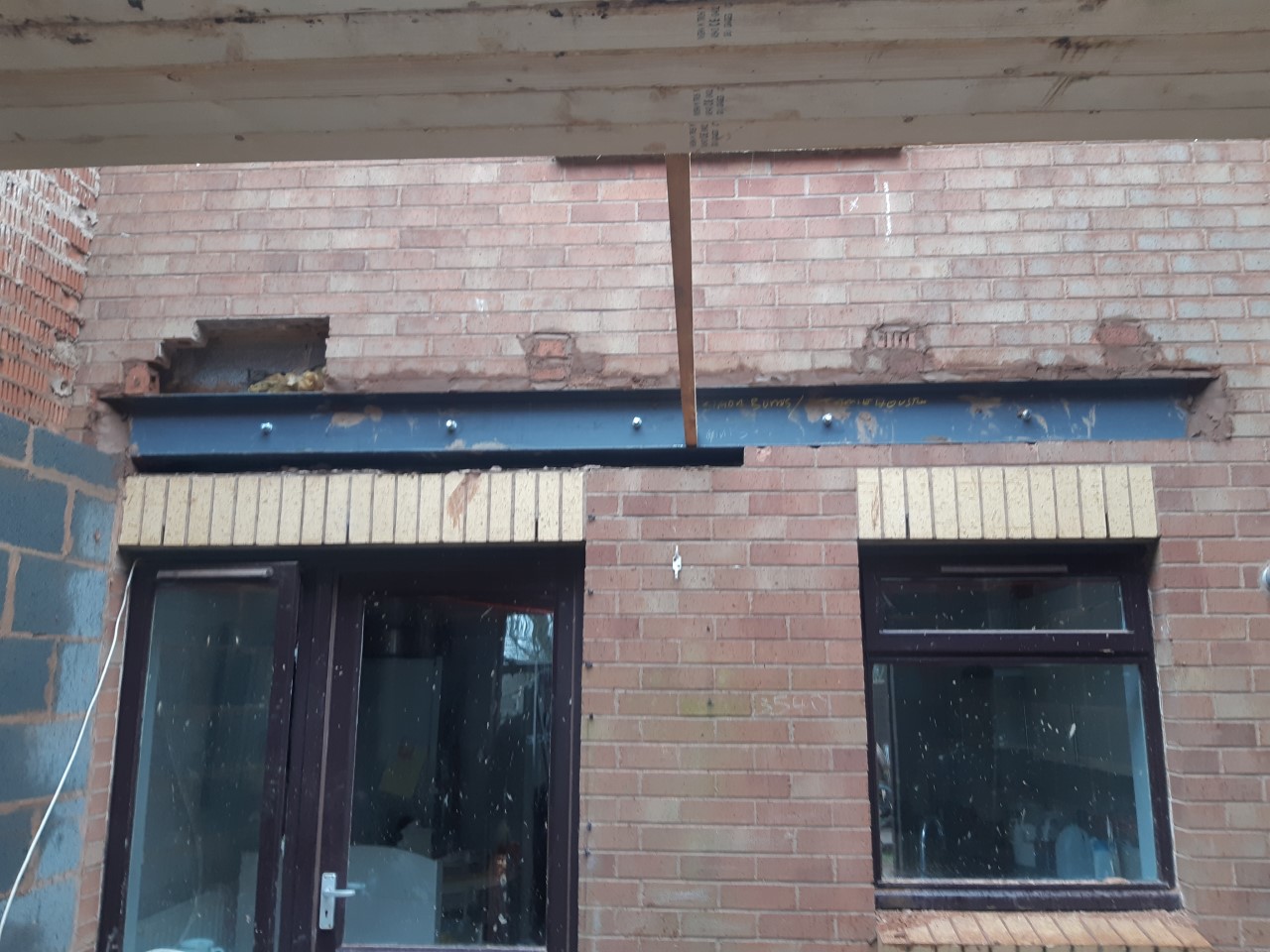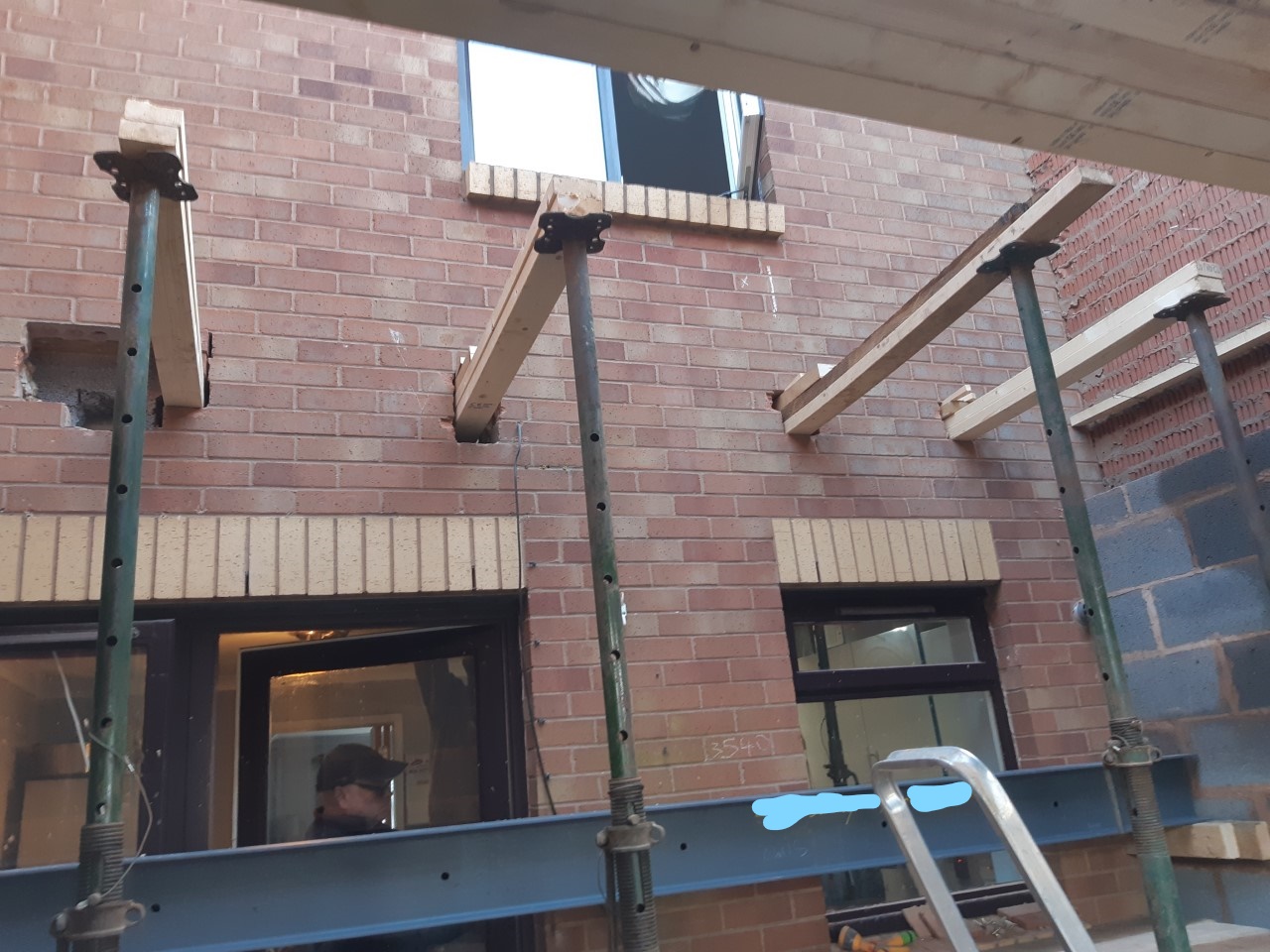Hello,
I'm moving a steel into the ceiling void. Is it ok to prop under the floor joists, then have needles in the room above supported on the propped joists?
In more detail:
I have an existing steel which supports a triple joist, which in turn supports a masonry wall, which in turn supports some roof structure (struts).
I'm removing the wall the steel currently sits on. The steel is going to be replaced by a 4.7m long steel in the ceiling void and will rest on an existing steel at one end instead of the wall.

I want to minimise disruption in the rooms above but I think I'm going to have to needle through the masonry wall above to support it. Rather than punch through the ceiling with the props can I just support the joists then use Prop pals above on the joists as needles through the wall (see the blue in the picture below)?

I'm moving a steel into the ceiling void. Is it ok to prop under the floor joists, then have needles in the room above supported on the propped joists?
In more detail:
I have an existing steel which supports a triple joist, which in turn supports a masonry wall, which in turn supports some roof structure (struts).
I'm removing the wall the steel currently sits on. The steel is going to be replaced by a 4.7m long steel in the ceiling void and will rest on an existing steel at one end instead of the wall.
I want to minimise disruption in the rooms above but I think I'm going to have to needle through the masonry wall above to support it. Rather than punch through the ceiling with the props can I just support the joists then use Prop pals above on the joists as needles through the wall (see the blue in the picture below)?
Last edited:





