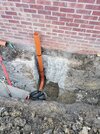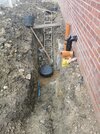Afternoon All,
Im installing a new inspection chamber and drainage to our extension. A few questions on on this and some photos also. The chamber is going to bed on some concrete(Its not level yet) and then backfilled around it with pea shingle.
The chamber is quite a depth so to get the soil pipes into the chamber they are going through a 45 bend and then another 45 into the chamber is this ok? This will also be how the other 2 inlets come into the chamber(You can see this in a picture)
The outlet from the chamber to connect up to the old clay pipe. This will come out of the chamber through a 45 and then around a sweeping 45 connecting it into a clayVsplastic adapter. Will this be ok as Im trying to avoid as much as I can too many bends?
few Pictures might make more sense


Old clay connection to sewer can be seen in the far left of the below picture

Im installing a new inspection chamber and drainage to our extension. A few questions on on this and some photos also. The chamber is going to bed on some concrete(Its not level yet) and then backfilled around it with pea shingle.
The chamber is quite a depth so to get the soil pipes into the chamber they are going through a 45 bend and then another 45 into the chamber is this ok? This will also be how the other 2 inlets come into the chamber(You can see this in a picture)
The outlet from the chamber to connect up to the old clay pipe. This will come out of the chamber through a 45 and then around a sweeping 45 connecting it into a clayVsplastic adapter. Will this be ok as Im trying to avoid as much as I can too many bends?
few Pictures might make more sense
Old clay connection to sewer can be seen in the far left of the below picture



