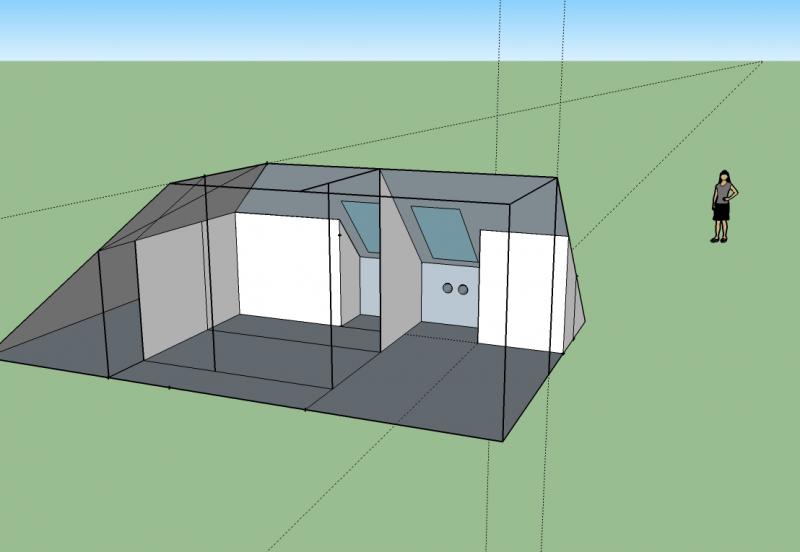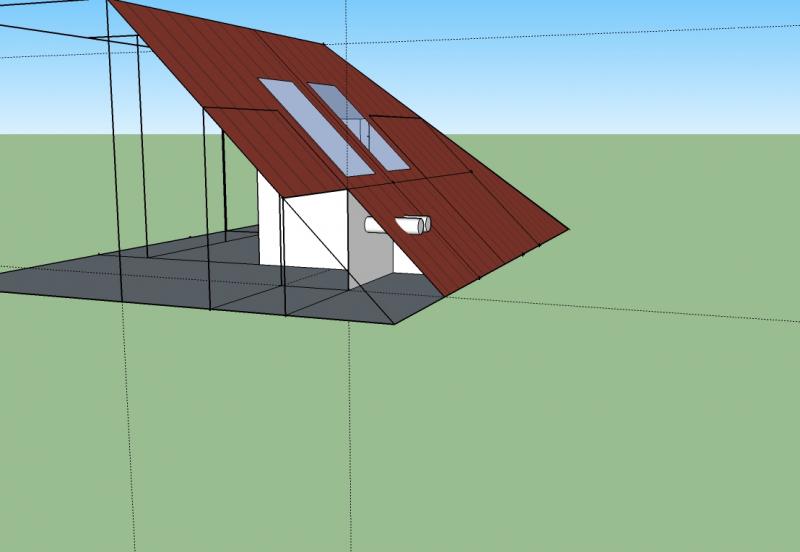Hello roofers,
I want to install an air conditioning system without an external unit. This requires two 16cm pipes through the wall. It's easy if installed at a normal floor, but I need the unit installed on my top floor which is a converted loft. I have a tiled roof all around and I need to find a way to get those two 16cm pipes outside through the tiles. I have attached a couple of sketches of the inside and outside.
I have been thinking to use either a tile vent (not perfectly sure if the airflow will be as good as a straight through pipe though) e.g. UB16 Universal Ubiflex Tile Vent ( http://www.roofingvents.co.uk/tile-and-slate-vents/ub16-universal-ubiflex-tile-vents.html ) OR I can adapt a multivent pipe (e.g. http://www.roofingvents.co.uk/roof-terminals/ub35-multivent-160mm-for-tiles.html ). I can cut it to a smaller length and install rotated at 90% (my roof pitch is almost 45%).
Would this work at all? Is it feasible and credible to the building regulations? I haven't thought of any other options -is there a more standard approach here.
One complication is that the AC maker advises to not to bend the air pipes, so ideally they should come out vertical through he roof.
Any ideas and competent advice will be greatly appreciated. Thank you
[/url]
I want to install an air conditioning system without an external unit. This requires two 16cm pipes through the wall. It's easy if installed at a normal floor, but I need the unit installed on my top floor which is a converted loft. I have a tiled roof all around and I need to find a way to get those two 16cm pipes outside through the tiles. I have attached a couple of sketches of the inside and outside.
I have been thinking to use either a tile vent (not perfectly sure if the airflow will be as good as a straight through pipe though) e.g. UB16 Universal Ubiflex Tile Vent ( http://www.roofingvents.co.uk/tile-and-slate-vents/ub16-universal-ubiflex-tile-vents.html ) OR I can adapt a multivent pipe (e.g. http://www.roofingvents.co.uk/roof-terminals/ub35-multivent-160mm-for-tiles.html ). I can cut it to a smaller length and install rotated at 90% (my roof pitch is almost 45%).
Would this work at all? Is it feasible and credible to the building regulations? I haven't thought of any other options -is there a more standard approach here.
One complication is that the AC maker advises to not to bend the air pipes, so ideally they should come out vertical through he roof.
Any ideas and competent advice will be greatly appreciated. Thank you
[/url]



