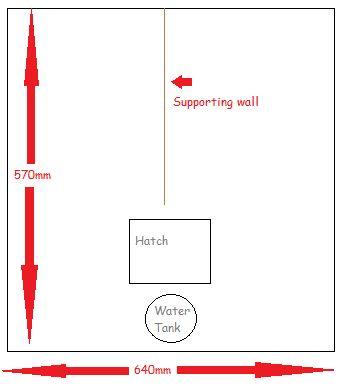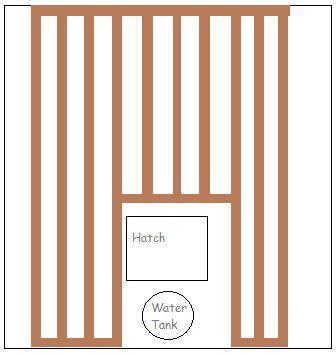I just bought a house with no loft insulation and am planning on installing it.
I want to put 300mm of insulation in and also have a floor above it for storage.
The problem I have is that the existing ceiling is original (100 years old) so I don't really want to put any pressure on it at all.
I am planning on putting 100mm insulation in between the existing joists and then installing new 200mm joists above it at 90 degrees for another 200mm of insulation.
The problem is that the only supporting wall is right down the middle of the house- and the new joists will all be running parallel to it-
My original plan was to bolt two joists to the wall at either end and then attach the main joists to it running the full length of the roof-
However I cannot fit full length joists up into the roofspace so I would have to cut and join them again... Now I am thinking of doing this-
Where a beam runs across the middle sitting on the supporting wall and all of the joists are attached to it either side. Is this the best solution or are there others?
I have decided to space the joists at 60mm, and also to just use long wood screws on overlap joints instead of joist hangers- to save some money, as its only for storage and is only really holding up its own weight + stored items- but am I risking it falling in?
I also read online about vapour barriers... I've never seen one used on a loft floor before- only on the roof itself- do I need it? And do I just install it in strips in between the original joists???
Finally I also was told that I need to keep the electrical cables on top of the insulation to prevent fires- this would mean completely rewiring the whole upstairs lights to make the cables long enough... do I really need to do this?
Thanks in advance for your help!
I want to put 300mm of insulation in and also have a floor above it for storage.
The problem I have is that the existing ceiling is original (100 years old) so I don't really want to put any pressure on it at all.
I am planning on putting 100mm insulation in between the existing joists and then installing new 200mm joists above it at 90 degrees for another 200mm of insulation.
The problem is that the only supporting wall is right down the middle of the house- and the new joists will all be running parallel to it-
My original plan was to bolt two joists to the wall at either end and then attach the main joists to it running the full length of the roof-
However I cannot fit full length joists up into the roofspace so I would have to cut and join them again... Now I am thinking of doing this-
Where a beam runs across the middle sitting on the supporting wall and all of the joists are attached to it either side. Is this the best solution or are there others?
I have decided to space the joists at 60mm, and also to just use long wood screws on overlap joints instead of joist hangers- to save some money, as its only for storage and is only really holding up its own weight + stored items- but am I risking it falling in?
I also read online about vapour barriers... I've never seen one used on a loft floor before- only on the roof itself- do I need it? And do I just install it in strips in between the original joists???
Finally I also was told that I need to keep the electrical cables on top of the insulation to prevent fires- this would mean completely rewiring the whole upstairs lights to make the cables long enough... do I really need to do this?
Thanks in advance for your help!




