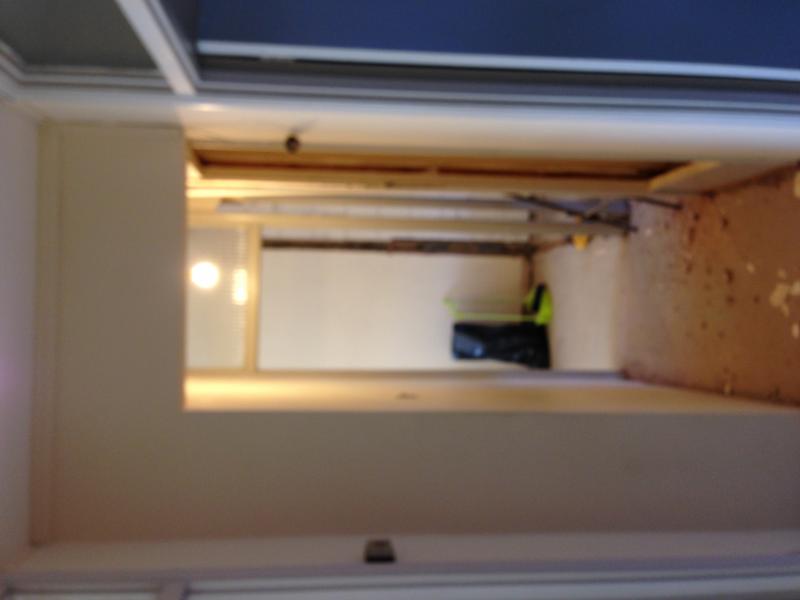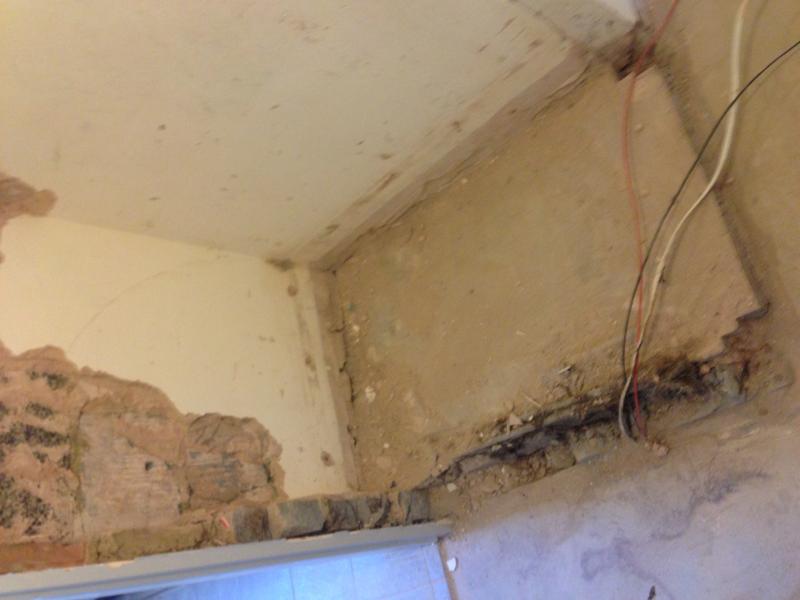Hi I have a two bed purpose built ground floor flat, mid 60's construction.
Decided to rennovate and move in after my last tennants left.
The entire floor is concrete, and in most areas the original lino is still on and refuses to come off!
After much debate I decided against installing UFH, and will stick with radiators.
I had previously installed cork tiles and then laminate flooring over, but as I was not living in the property I really don't know how warm/cold the floor would have been but my tennants did say that it was always pretty cold all year round.
Basically my question is what would be the easiest and best solution to put down on top of this concrete floor before I put down my new lino to provide some insulation from the cold concrete floor below?
I have a decent ceiling height 2460mm, so I have no problem raising the FFL by 40-60mm.
A friend of mine mentioned that I should first put down some DPM folding over and taping at the joints and also leaving 100mm around the perimeter of the room, he then said I should put in Kingspan K3 boards, and then put my lino on top.
I am unsure as the information I found about that product indicates that you must screed over it, also the cost per sheet is out of my budget.
Another suggestion was to again place the dpm down first and then cover over with 40mm thick polystyrene sheets, and then either a layer of chipboard or plywood before having the latex and lino.
I like this idea but am not sure if it is a viable solution and would appreciate some advice.
As I am also having all new electrics and plumbing being installed, I thought I might be able to save myself the hassle of cutting floor channels for the pipes and cables into the concrete floor, as by putting down this 40mm polystyrene I could run all the services on the existing floor and then they would get covered over with the ply or chipboard, and then all I have to do is chase the walls and ceilings for the electrics, whereas the radiator pipes can just come straight up through the new build up of floor.
Again does this sound like a viable plan?
Decided to rennovate and move in after my last tennants left.
The entire floor is concrete, and in most areas the original lino is still on and refuses to come off!
After much debate I decided against installing UFH, and will stick with radiators.
I had previously installed cork tiles and then laminate flooring over, but as I was not living in the property I really don't know how warm/cold the floor would have been but my tennants did say that it was always pretty cold all year round.
Basically my question is what would be the easiest and best solution to put down on top of this concrete floor before I put down my new lino to provide some insulation from the cold concrete floor below?
I have a decent ceiling height 2460mm, so I have no problem raising the FFL by 40-60mm.
A friend of mine mentioned that I should first put down some DPM folding over and taping at the joints and also leaving 100mm around the perimeter of the room, he then said I should put in Kingspan K3 boards, and then put my lino on top.
I am unsure as the information I found about that product indicates that you must screed over it, also the cost per sheet is out of my budget.
Another suggestion was to again place the dpm down first and then cover over with 40mm thick polystyrene sheets, and then either a layer of chipboard or plywood before having the latex and lino.
I like this idea but am not sure if it is a viable solution and would appreciate some advice.
As I am also having all new electrics and plumbing being installed, I thought I might be able to save myself the hassle of cutting floor channels for the pipes and cables into the concrete floor, as by putting down this 40mm polystyrene I could run all the services on the existing floor and then they would get covered over with the ply or chipboard, and then all I have to do is chase the walls and ceilings for the electrics, whereas the radiator pipes can just come straight up through the new build up of floor.
Again does this sound like a viable plan?



