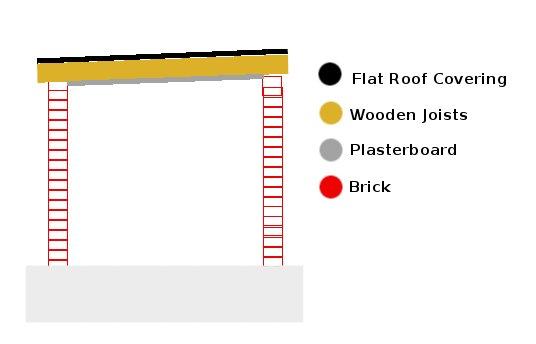I plan to insulate the flat roof of my kitchen, and would like some advice as to how to do it please.
I have made a rough diagram of the existing construction
The flat roof covering consists of straw boards, felt, tar and stone chippings.
What I want to do is to add insulation below the existing plasterboard, and also making the ceiling level - currently it slopes about 3 inches across 8 feet.
My plan is -
* attach 2x2 timber battens to the underside of the existing joists leaving existing plasterboard in place
* attach 8 foot long wooden wedges to the underside of the battens
* put up new plasterboard, filling the voids with rockwool as I go.
My questions are -
* are there any serious errors in my plan?
* is there a proper name for the wedges, and where can I get them from?
I am a complete novice at roofing, and any help would be great.
TIA
I have made a rough diagram of the existing construction
The flat roof covering consists of straw boards, felt, tar and stone chippings.
What I want to do is to add insulation below the existing plasterboard, and also making the ceiling level - currently it slopes about 3 inches across 8 feet.
My plan is -
* attach 2x2 timber battens to the underside of the existing joists leaving existing plasterboard in place
* attach 8 foot long wooden wedges to the underside of the battens
* put up new plasterboard, filling the voids with rockwool as I go.
My questions are -
* are there any serious errors in my plan?
* is there a proper name for the wedges, and where can I get them from?
I am a complete novice at roofing, and any help would be great.
TIA



