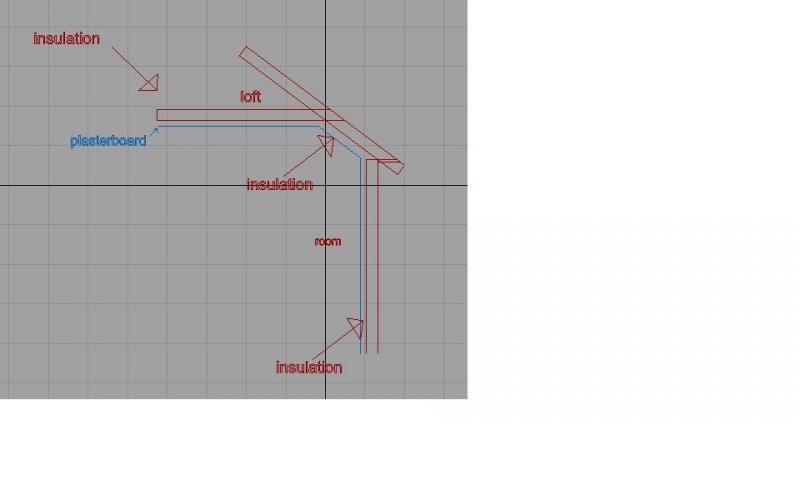Hi
I am currently stripping back a bedroom in a 1930's house, due a ceiling collapsing. Anyway I am looking to maxamise on the insulation in this room. So firstly i will replacing the loft insulation, and as you can see from my diagram the eaves run into the bedroom, should i fill these with insulation or will this stop the ventilation to the loft. I will be battening the outside wall a fitting it with kingspan, can i put this in the eaves as this will still allow an air gap up into the loft?
Thanks
Jon
[/url]
I am currently stripping back a bedroom in a 1930's house, due a ceiling collapsing. Anyway I am looking to maxamise on the insulation in this room. So firstly i will replacing the loft insulation, and as you can see from my diagram the eaves run into the bedroom, should i fill these with insulation or will this stop the ventilation to the loft. I will be battening the outside wall a fitting it with kingspan, can i put this in the eaves as this will still allow an air gap up into the loft?
Thanks
Jon
[/url]



