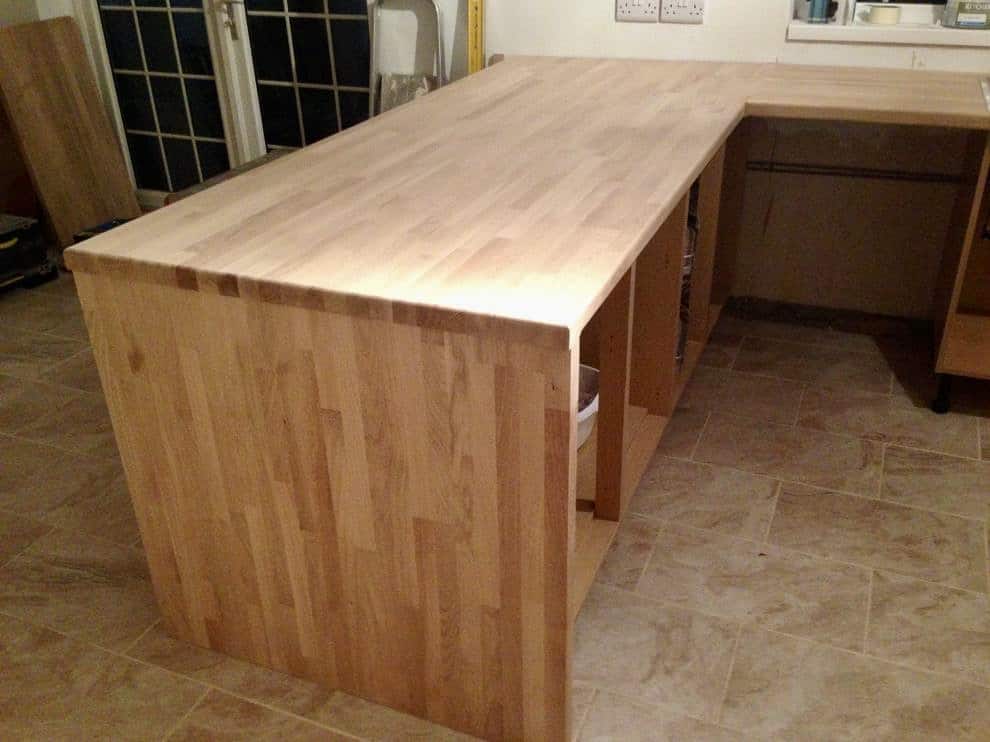Hi, having new kitchen in my garage conversion...
On left hand side will he integrated dishwasher, ajd then fresh air to it's left as a walkway.. The sink will be to the right.
What makes the worktop secure? I ask as bar one end panel c18mm, and a thin back panel, it all looks not very rigid to me... In other words one good knock from my teenage boys and it's all falling in. Maybe metal 90 degree plates at back inside, a wood panel bottom back, and same behind the plinth?
Maybe it's obvious to others.
On left hand side will he integrated dishwasher, ajd then fresh air to it's left as a walkway.. The sink will be to the right.
What makes the worktop secure? I ask as bar one end panel c18mm, and a thin back panel, it all looks not very rigid to me... In other words one good knock from my teenage boys and it's all falling in. Maybe metal 90 degree plates at back inside, a wood panel bottom back, and same behind the plinth?
Maybe it's obvious to others.



