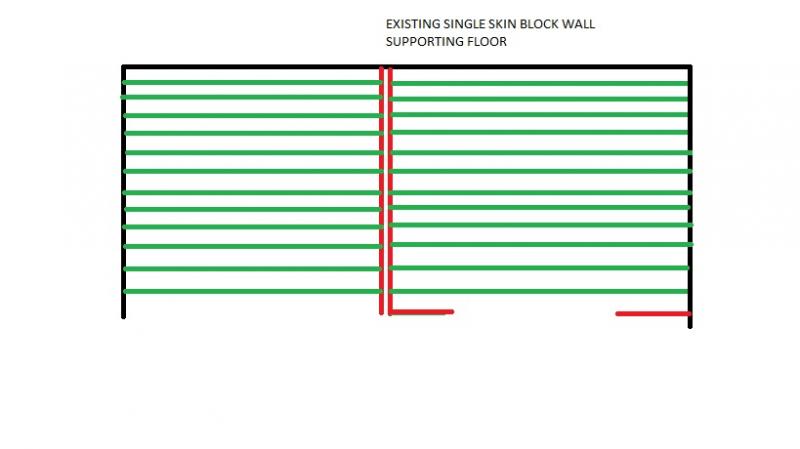Hi Guys,
Looking for abit of help/re-assurance.. I have a commercial building to which im looking at putting in a mezzanine floor to accomodate more offices to the upstairs.
Ive had various discussions, regarding what would be the best way to go about this, and the most substantial one being this one:
I have attached a picture (Shocking use of paint - I know!) The top black line is the existing single skin wall to which the current mezzanie is supported from. We plan to construct a wall at 90 degrees to this - (Hightlighted in red!) The proposed wall is 6.5m long and 3m high, to match the existing floor level, this wall is to be double skin 4inch concrete block, with no apertures. The right hand side of this skin to to have a small return.
The original design has no allowances for any pillars, although these could be added without any deficit to use on the below space.
The joists then sitting in this wall are 6m to either side (appreciate that the drawing makes it look off centre) - 12m span in total.
From obviously knowledge this just seems a standard construction, but with the wall supporting such a load (?) is there any alteration that need to be made?
Appreciate any help.. and thanks in advance


