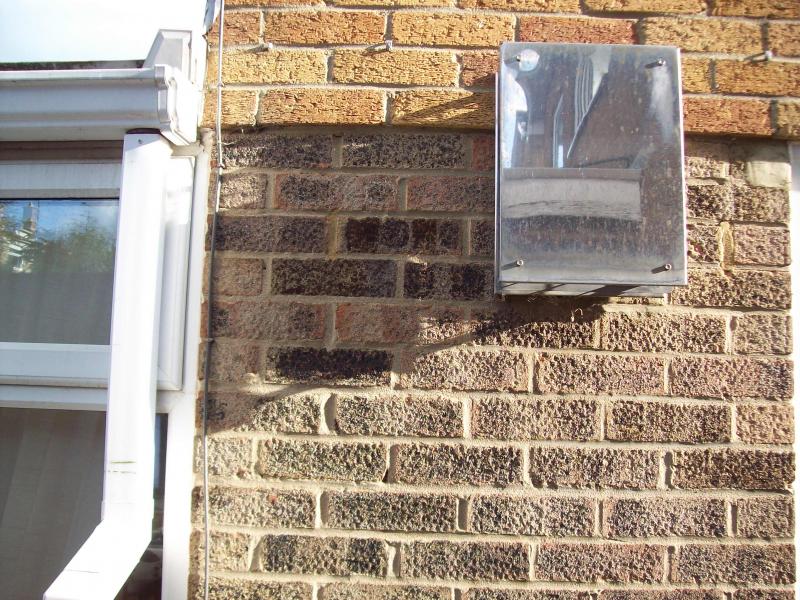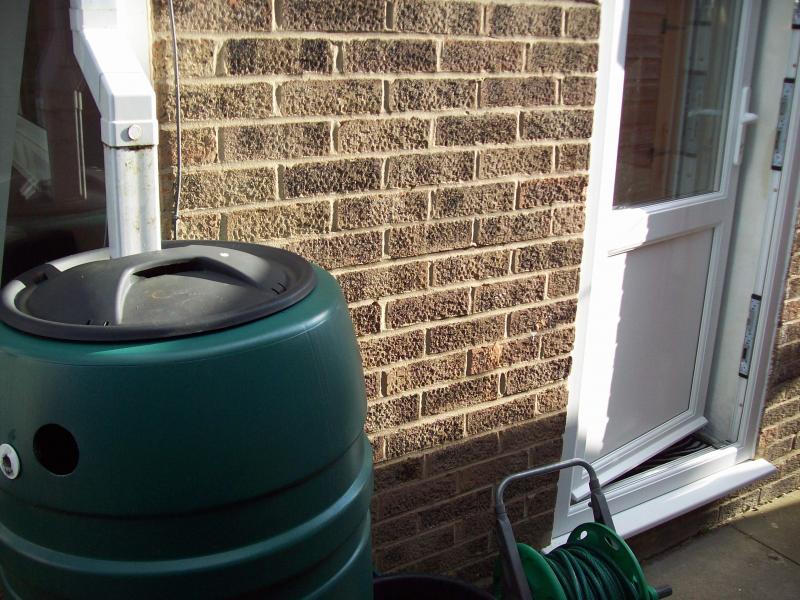Hello,
I have quite a large conservatory that has the water going to a big water butt. Obviously, this fills pretty quickly when there is a lot of heavy rain and the continual emptying is getting me down (and my back!). I want to link the overflow from the water butt to the existing downpipe of the house. So, if we are on holiday or something we don't have to worry about the rain overflowing the water butt and flooding the side of the house and doing who knows what damage to the foundations??
 But, equally, if we keep the water butt we can then pick and choose when to empty it, if we want to use the water for the garden or just can't be boterhed emptying it for a week or two!
But, equally, if we keep the water butt we can then pick and choose when to empty it, if we want to use the water for the garden or just can't be boterhed emptying it for a week or two!
So, the job I want doing would be to pull up the slabs by the side of the house (a distance of 20 feet) and dig down to put in the piping required and then to join up to the existing down pipe, and return slabs. It is all in one direction, no going around corners etc.
Does this sound like a plausible idea? If so, the next question, is how big a job is this and how much could I expect to be forking out?
Thanks to anyone who can find time to reply.
Duncan

I have quite a large conservatory that has the water going to a big water butt. Obviously, this fills pretty quickly when there is a lot of heavy rain and the continual emptying is getting me down (and my back!). I want to link the overflow from the water butt to the existing downpipe of the house. So, if we are on holiday or something we don't have to worry about the rain overflowing the water butt and flooding the side of the house and doing who knows what damage to the foundations??
So, the job I want doing would be to pull up the slabs by the side of the house (a distance of 20 feet) and dig down to put in the piping required and then to join up to the existing down pipe, and return slabs. It is all in one direction, no going around corners etc.
Does this sound like a plausible idea? If so, the next question, is how big a job is this and how much could I expect to be forking out?
Thanks to anyone who can find time to reply.
Duncan





