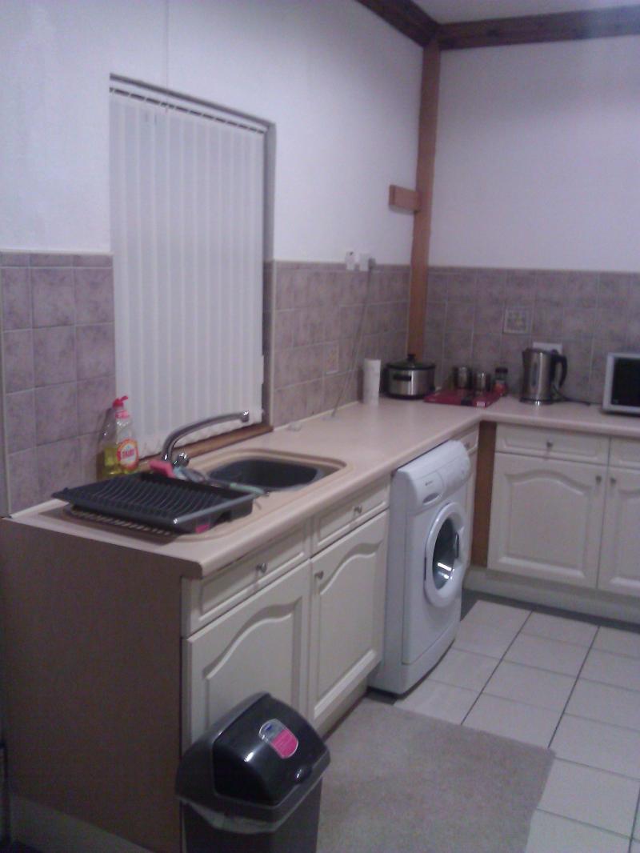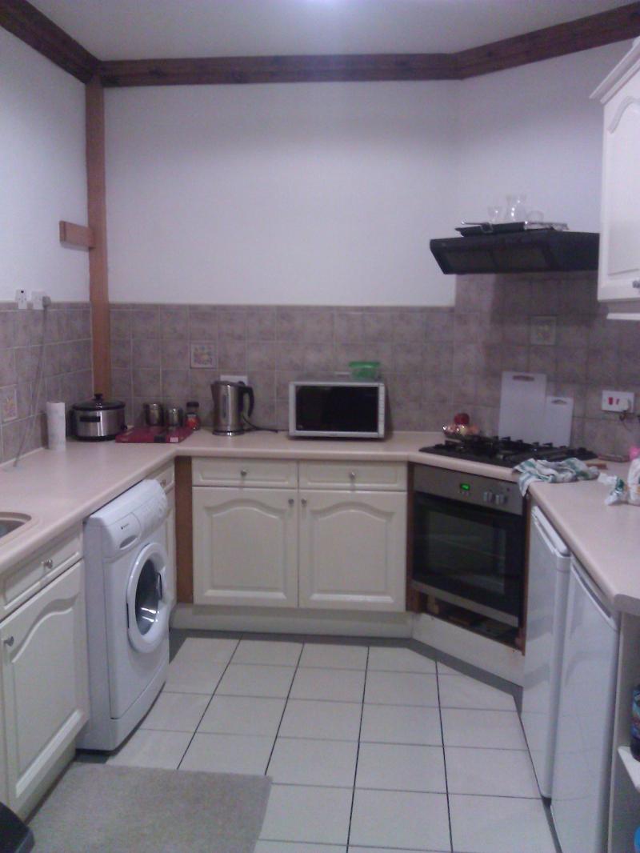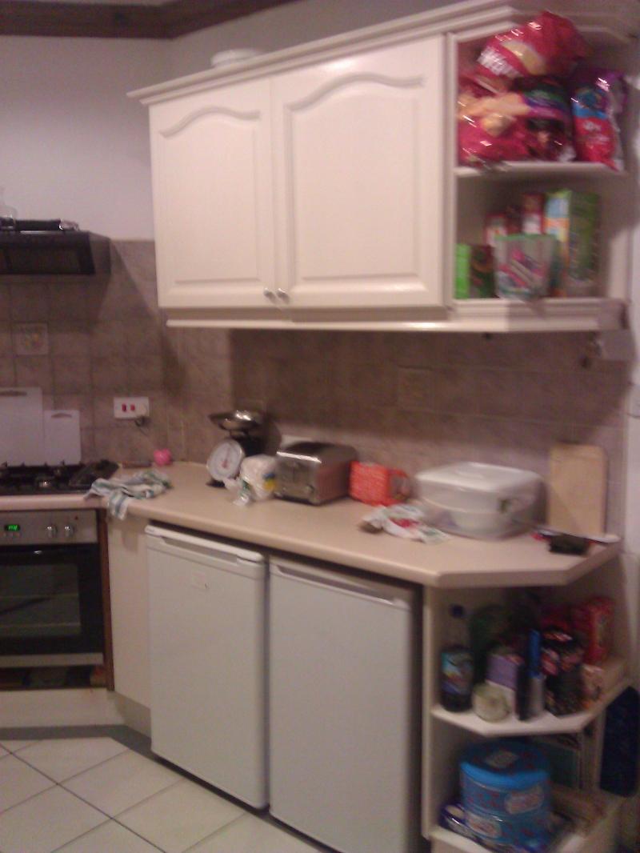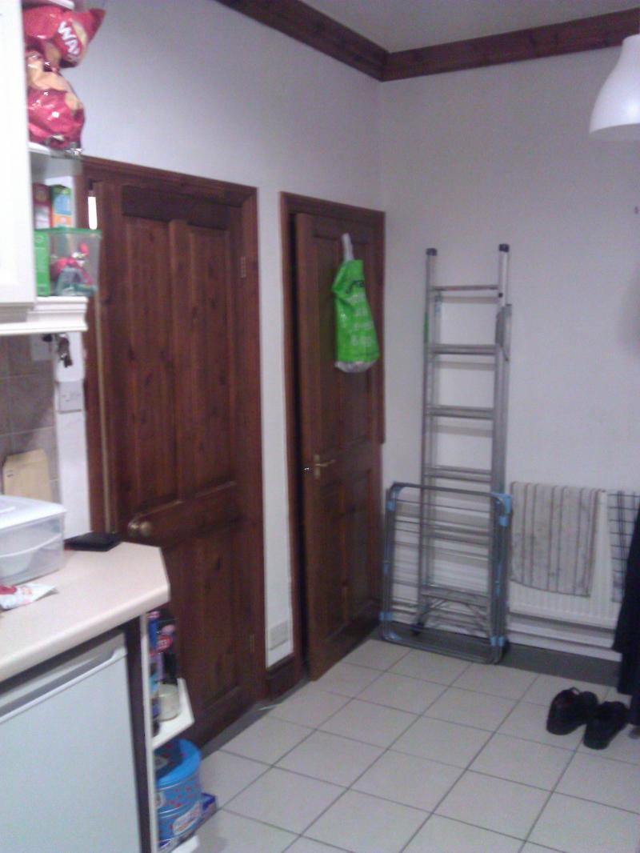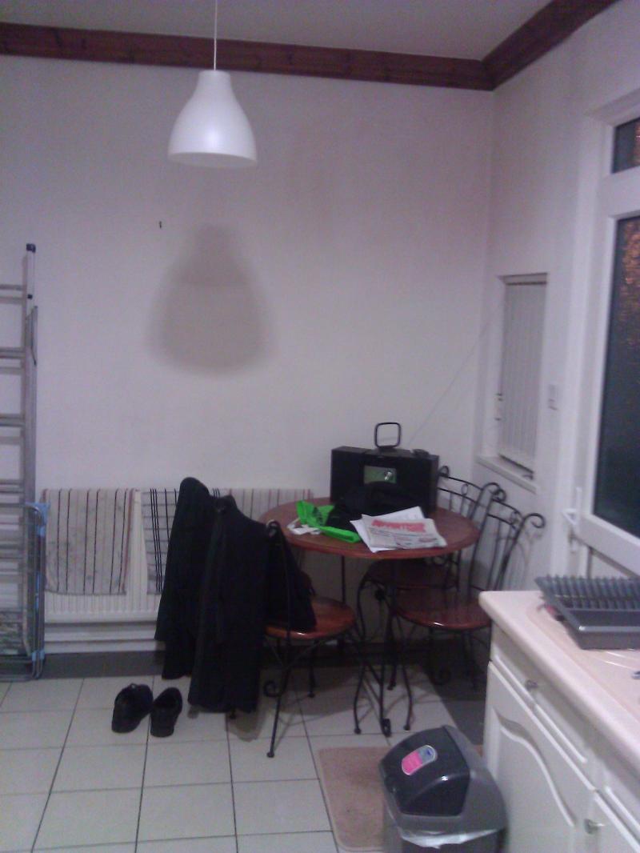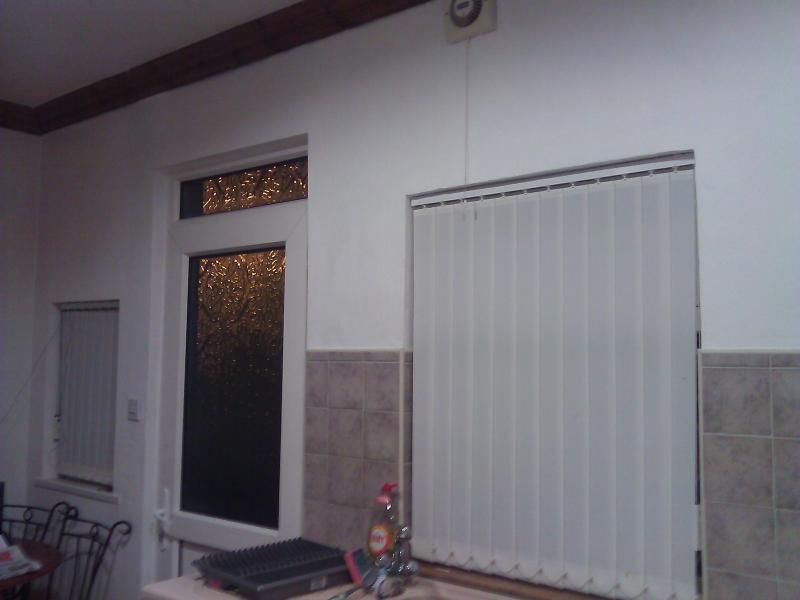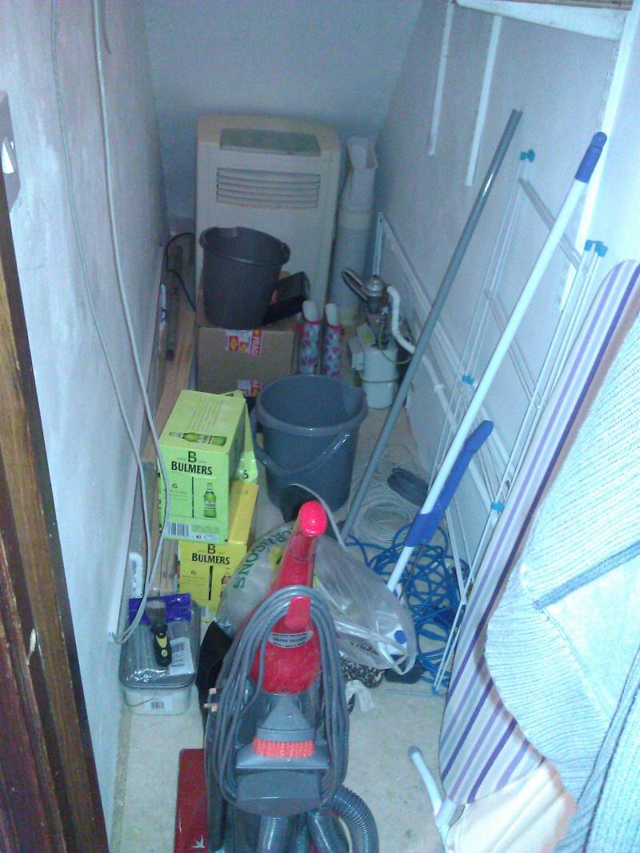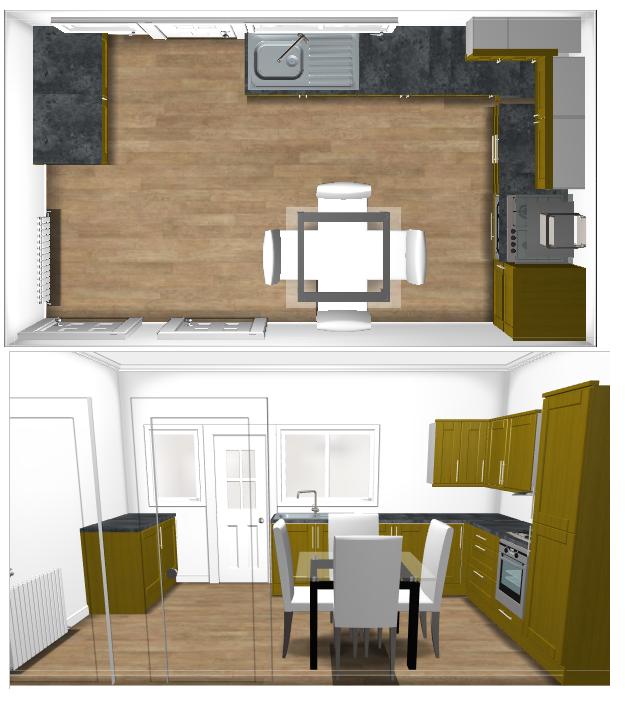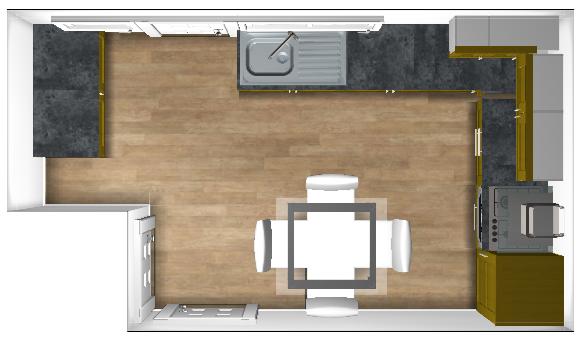Hi guys, I'm going to be ripping out my kitchen soon and replacing it with a new one! Exicting stuff! But I am asking for a few ideas. Here are a few photos of the current space:
Somewhere in this space I have to incorporate the new combi boiler (current system boiler is in a bedroom far away from the bathroom and kitchen, no place for a combi). One place I thought to have the boiler was under the stairs (but this depends on front clearance space required, and whether I can vent the flue onto the public pavement on the other side of that wall). I would have the washer here too, but the gas meter is in there, and I dont think washers like being mounted on castors to be wheeled out! Anybody got any ideas for under the stairs?
As you can see at the moment the kitchen is a U shape, with a dining area opposite. I dont like this because there are 3 doors near the dining table, and they all open into the kitchen. Reversing any doors is not possible, so I am looking at a plan like below (which I've kind of set my heart on!):
This plan puts the washer and dryer in cupboards near the back door, and the fridge and freezer in the tower unit in the opposite corner. It also gets rid of the half square metre void in the corner behind the cooker - there is nothing behind it.
I'm not sure whether to build out from under the stairs, and have the door facing the cooker, then fill the gap between the new door and the back door with units. Like this:
Having just drawn that up, I can see just how much space I'd loose from the kitchen, but the space is unused anyway. I hate having doors in corners!
The room is quite dark (north facing) so I want to loose the ridiculous window arrangement. I would loose the 2 brick piers either side of the door and install 2 new windows and a door, all in the one opening (you can see what I mean on the new design above). This would allow bigger windows, but would add about £1000 onto the cost of the job (I'd get someone in to do this work). Not sure its worth it, but I hate the way it looks now! Its a mismatch!
I'm also thinking about having a false ceiling. Current height is 9ft, I could afford to loose a foot of that - this would be just above the back door height. The ceiling would facilitate fitting of LED downlights and hide any extra plumbing required by the boiler location. Current ceiling is laths and plaster, and downlights are just not possible in this!
Any input much appreciated!
Somewhere in this space I have to incorporate the new combi boiler (current system boiler is in a bedroom far away from the bathroom and kitchen, no place for a combi). One place I thought to have the boiler was under the stairs (but this depends on front clearance space required, and whether I can vent the flue onto the public pavement on the other side of that wall). I would have the washer here too, but the gas meter is in there, and I dont think washers like being mounted on castors to be wheeled out! Anybody got any ideas for under the stairs?
As you can see at the moment the kitchen is a U shape, with a dining area opposite. I dont like this because there are 3 doors near the dining table, and they all open into the kitchen. Reversing any doors is not possible, so I am looking at a plan like below (which I've kind of set my heart on!):
This plan puts the washer and dryer in cupboards near the back door, and the fridge and freezer in the tower unit in the opposite corner. It also gets rid of the half square metre void in the corner behind the cooker - there is nothing behind it.
I'm not sure whether to build out from under the stairs, and have the door facing the cooker, then fill the gap between the new door and the back door with units. Like this:
Having just drawn that up, I can see just how much space I'd loose from the kitchen, but the space is unused anyway. I hate having doors in corners!
The room is quite dark (north facing) so I want to loose the ridiculous window arrangement. I would loose the 2 brick piers either side of the door and install 2 new windows and a door, all in the one opening (you can see what I mean on the new design above). This would allow bigger windows, but would add about £1000 onto the cost of the job (I'd get someone in to do this work). Not sure its worth it, but I hate the way it looks now! Its a mismatch!
I'm also thinking about having a false ceiling. Current height is 9ft, I could afford to loose a foot of that - this would be just above the back door height. The ceiling would facilitate fitting of LED downlights and hide any extra plumbing required by the boiler location. Current ceiling is laths and plaster, and downlights are just not possible in this!
Any input much appreciated!


