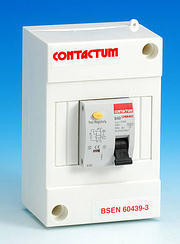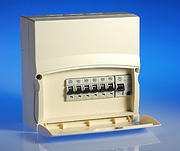I am fitting a new kitchen with the following appliances;
Oven
Combi microwave oven - requires 15amp supply
Induction hob - rated at 7200w
Fridge/freezer
Washer
Dishwasher
Extractor
I will use the exsisting cooker supply for the new oven.
There is an unused supply from the distribution board that was previously used for an electric shower rated at 50amps.
My question is should I use the 50amp for the hob and can I put both ovens on the same isolator or wire the combi to the ring mains with it's own isolator and 15 amp fuse ?
Oven
Combi microwave oven - requires 15amp supply
Induction hob - rated at 7200w
Fridge/freezer
Washer
Dishwasher
Extractor
I will use the exsisting cooker supply for the new oven.
There is an unused supply from the distribution board that was previously used for an electric shower rated at 50amps.
My question is should I use the 50amp for the hob and can I put both ovens on the same isolator or wire the combi to the ring mains with it's own isolator and 15 amp fuse ?



