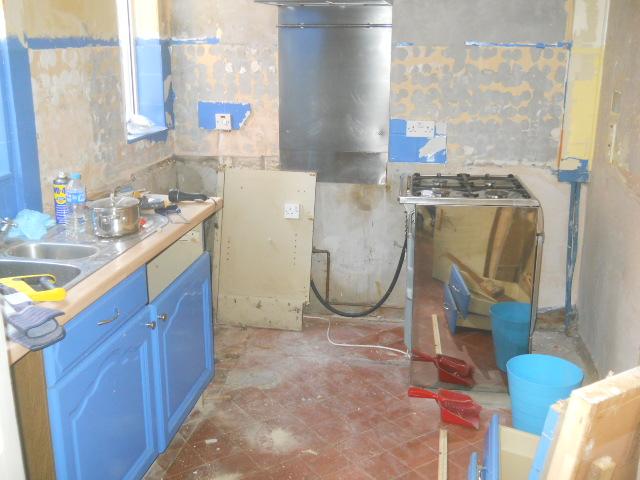I have recently bought this house and have had quite a bit disappointment with it so far.
On my survey the kitchen was graded "2" with 1 being good and 3 replace immediately. The Surveyor found some damp in the RH back corner plus the living room and advised I get a damp survey which I did.
The damp company advised getting certain walls replastered with a sand and cement render. They also wanted to inject something into the bricks plus wanted me to pay for their worthless insurance, the whole lot added up to quite a sum so I decided against it and just had the plastering done by a different contractor.
The reason I did this was the more I was in the kitchen the more I began to realise how damp it was and it seemed unlikely to me the damp was confined to this one wall as the cupboards on the outside wall reeked of damp.
There was a laminate wood floor laid down which also smelt bad and was stained. I had an idea that there might be no damp course underneath and sure enough when I pulled it up the original hard stone floor was present.
At this point I realised the whole lot had to come out. Then it got worse as all the plaster is shot, I am currently left with this:
Quite annoying as neither the survey nor the damp company picked up on what is quite a common thing in a house of this age (built 1927).
The original floor is pretty good condition. There was a mass of earth and salt under the sink but it seems dry enough.
The question is what to do now? The thing is this kitchen is narrow, has a boiler and two big windows but no window at the back. In short it isn't a very nice space. I was hoping to extend by removing the back wall and the outside wall but this was meant to be in two or three years time as I would need to add a room upstairs and a kitchen diner or it would not be cost effective.
If I hacked off the remaining plaster to say 1m high should I get the floor dug down and a dpc plus concrete laid? Or is there a cheaper fix to the floor that will do for a couple of years? The floor is a fair bit higher than the ground level outside, at least a brick's worth I think.
Any help appreciated!
On my survey the kitchen was graded "2" with 1 being good and 3 replace immediately. The Surveyor found some damp in the RH back corner plus the living room and advised I get a damp survey which I did.
The damp company advised getting certain walls replastered with a sand and cement render. They also wanted to inject something into the bricks plus wanted me to pay for their worthless insurance, the whole lot added up to quite a sum so I decided against it and just had the plastering done by a different contractor.
The reason I did this was the more I was in the kitchen the more I began to realise how damp it was and it seemed unlikely to me the damp was confined to this one wall as the cupboards on the outside wall reeked of damp.
There was a laminate wood floor laid down which also smelt bad and was stained. I had an idea that there might be no damp course underneath and sure enough when I pulled it up the original hard stone floor was present.
At this point I realised the whole lot had to come out. Then it got worse as all the plaster is shot, I am currently left with this:
Quite annoying as neither the survey nor the damp company picked up on what is quite a common thing in a house of this age (built 1927).
The original floor is pretty good condition. There was a mass of earth and salt under the sink but it seems dry enough.
The question is what to do now? The thing is this kitchen is narrow, has a boiler and two big windows but no window at the back. In short it isn't a very nice space. I was hoping to extend by removing the back wall and the outside wall but this was meant to be in two or three years time as I would need to add a room upstairs and a kitchen diner or it would not be cost effective.
If I hacked off the remaining plaster to say 1m high should I get the floor dug down and a dpc plus concrete laid? Or is there a cheaper fix to the floor that will do for a couple of years? The floor is a fair bit higher than the ground level outside, at least a brick's worth I think.
Any help appreciated!


