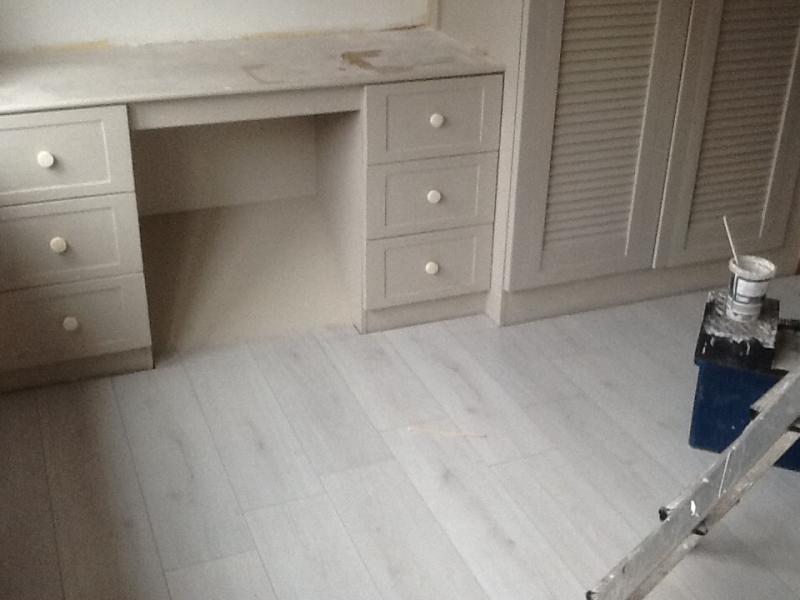Hi forum,
Looking for a neat way to but up my new bedroom (3x5m) laminate floor against existing built in wardrobes. Normally i would lay the floor first, but in the case we are replacing carpet and removing the wardrobes with major damage to them seems difficult.
Unfortunately the wardrobes are not a straight edge and i find the commercial edging straps ugly. (i always lift skirts (oo-err vicar )when laying laminate)
my options as i see it are.
1. No gap, leave a big gap at other end of room and hope the humidity changes dont ruin the floor.
2.Leave a small gap (1-3mm) and caulk the joint, leaving a large gap at other end.
3. Make a bespoke edge strip to cover gap
I am fairly competent woodworker with access to an equipped shop.
TIA
Kev
Looking for a neat way to but up my new bedroom (3x5m) laminate floor against existing built in wardrobes. Normally i would lay the floor first, but in the case we are replacing carpet and removing the wardrobes with major damage to them seems difficult.
Unfortunately the wardrobes are not a straight edge and i find the commercial edging straps ugly. (i always lift skirts (oo-err vicar )when laying laminate)
my options as i see it are.
1. No gap, leave a big gap at other end of room and hope the humidity changes dont ruin the floor.
2.Leave a small gap (1-3mm) and caulk the joint, leaving a large gap at other end.
3. Make a bespoke edge strip to cover gap
I am fairly competent woodworker with access to an equipped shop.
TIA
Kev



