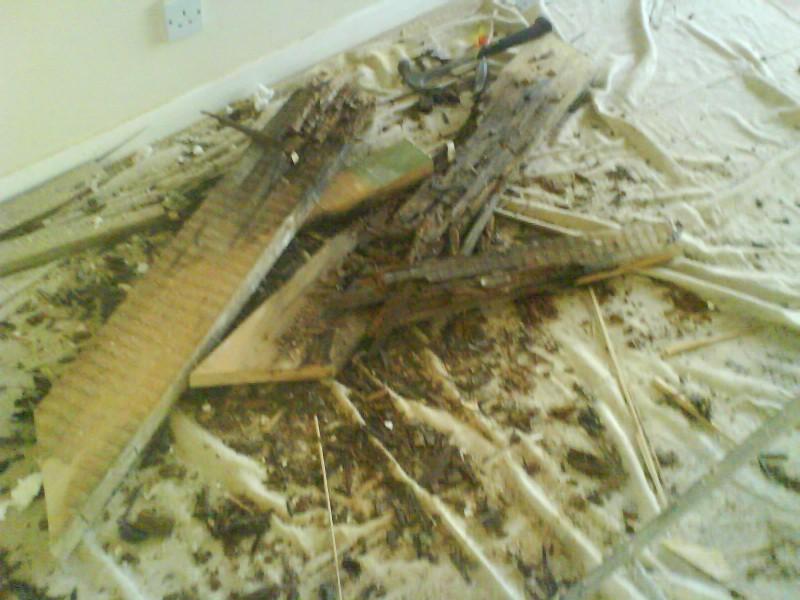Hello everyone,
I have just purchased a 1st floor flat in a 1910 conversion, to live in myself. Currently there is a badly installed laminate floor throughout. This was laid on top of an old carpet, on top of chipboard panels, over the original floorboards. I really want a real wood floor but realise that going back to the original floorboards might cause sound insulation problems. I can't really stand carpets.
There seems to be a sag in the middle of one or two of the rooms as well.
I am thinking that I will pull up the carpet, put an underlay on top of the chipboard, and then lay down pine tongue and groove boards which I will stain and varnish myself.
Can this be a floating arrangement and will it be sufficiently quiet for the downstairs neighbours? What is the best underlay to use?
Also, is the sag in the floor a problem? There was a small leak in a radiator that rotted one of the chipboard panels in the saggy part of the floor. This caused the laminate to snap in that area.
Thanks very much for your opinions. I wish I could just sand the original boards really but I realise that'd be anti-social.
Regards,
John
I have just purchased a 1st floor flat in a 1910 conversion, to live in myself. Currently there is a badly installed laminate floor throughout. This was laid on top of an old carpet, on top of chipboard panels, over the original floorboards. I really want a real wood floor but realise that going back to the original floorboards might cause sound insulation problems. I can't really stand carpets.
There seems to be a sag in the middle of one or two of the rooms as well.
I am thinking that I will pull up the carpet, put an underlay on top of the chipboard, and then lay down pine tongue and groove boards which I will stain and varnish myself.
Can this be a floating arrangement and will it be sufficiently quiet for the downstairs neighbours? What is the best underlay to use?
Also, is the sag in the floor a problem? There was a small leak in a radiator that rotted one of the chipboard panels in the saggy part of the floor. This caused the laminate to snap in that area.
Thanks very much for your opinions. I wish I could just sand the original boards really but I realise that'd be anti-social.
Regards,
John


