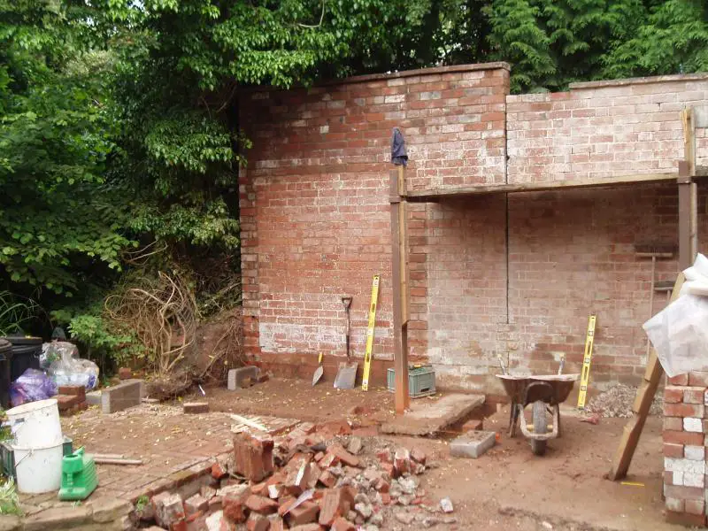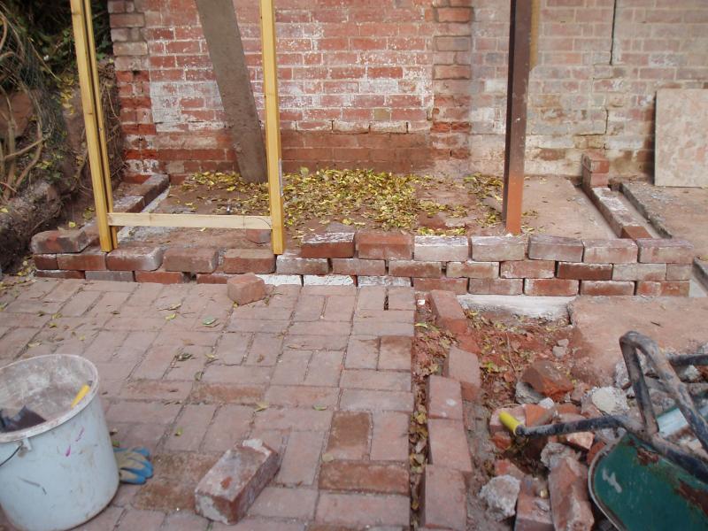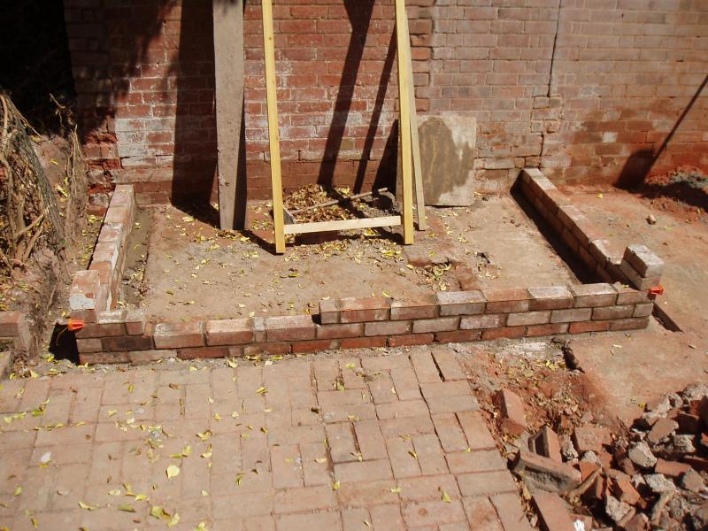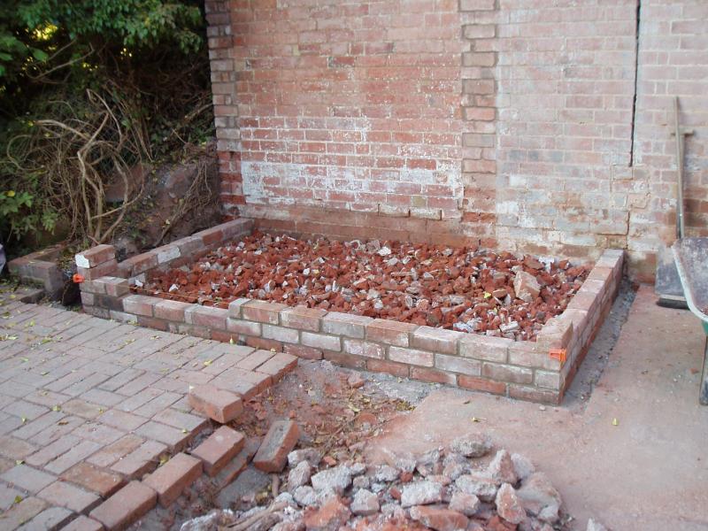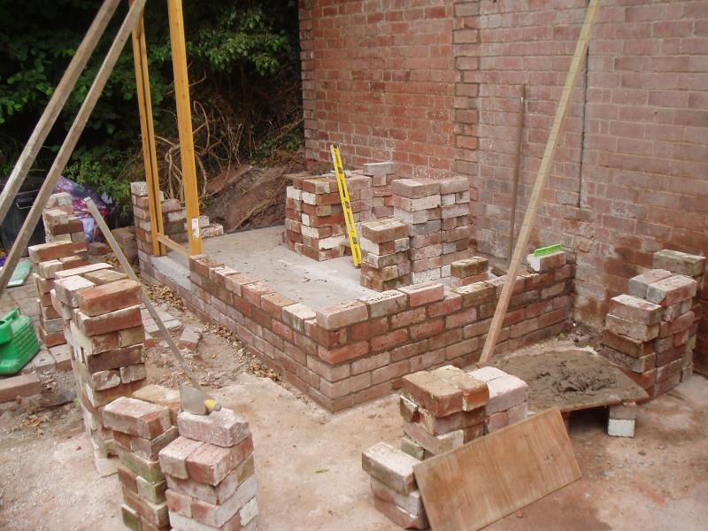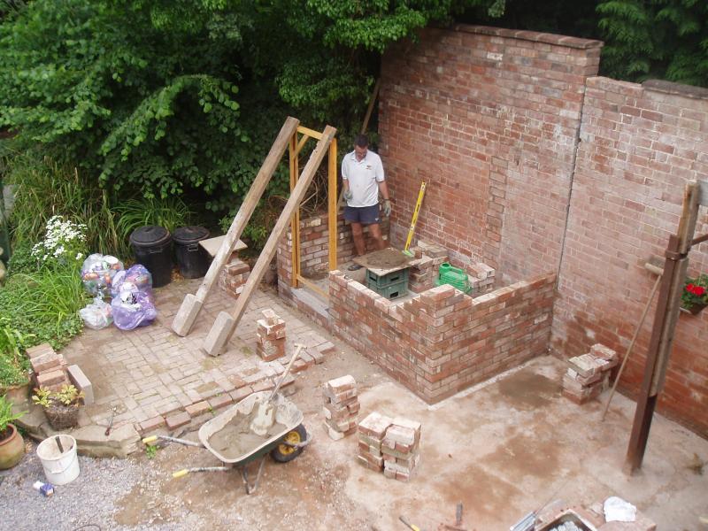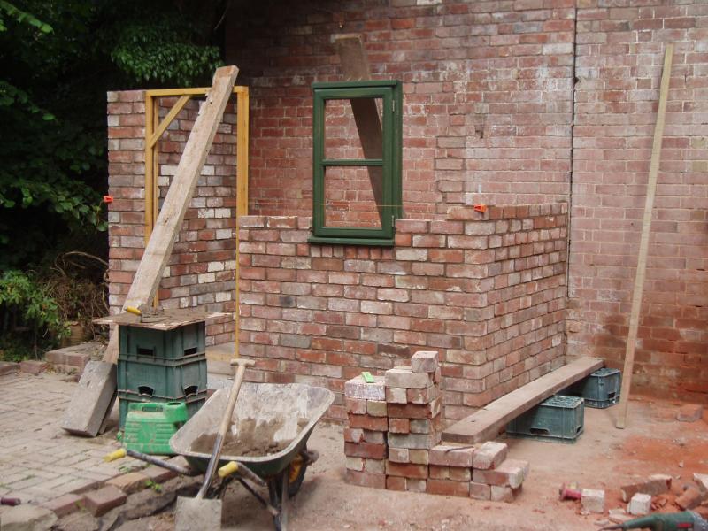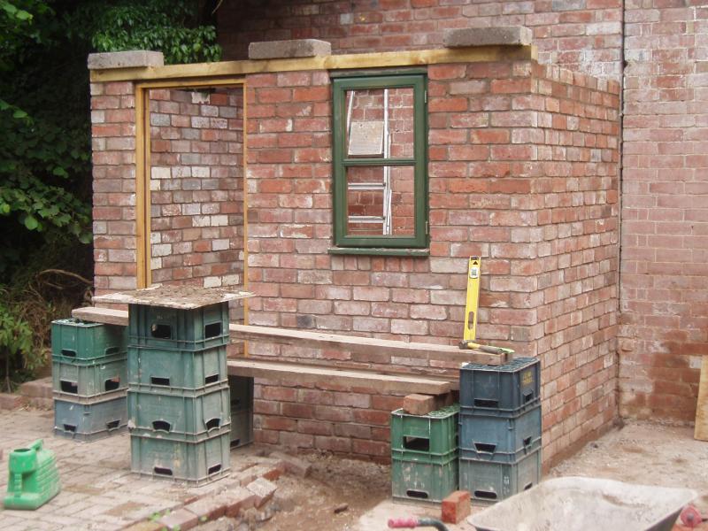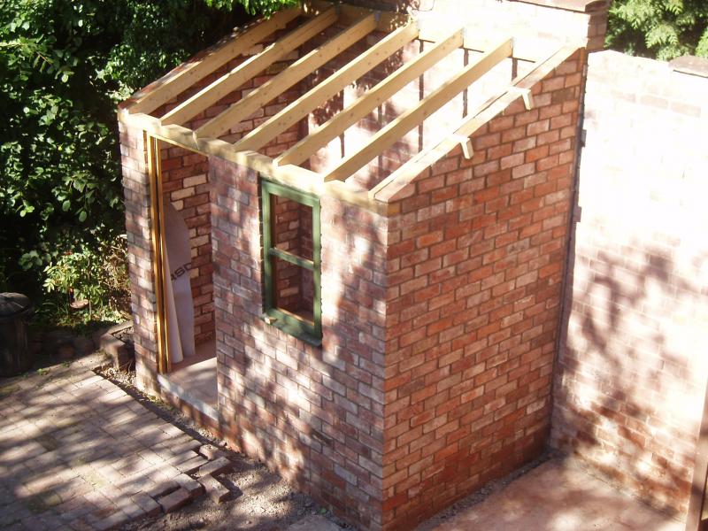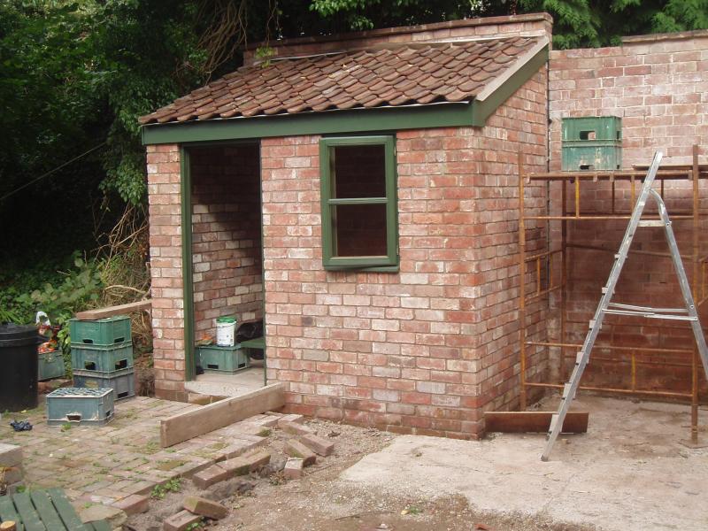Hi
Wonder if somebody could help. I have recently knocked down a very old lean-to shed. I am attempting to rebuild it but slightly larger. I am going to use the original imperial size bricks. I have laid the footings and will soon start the brickwork. This will be the first time I have built anything but am looking forward to the challenge. I did attend a bricklaying course some years ago!
I should explain that I will be building off an existing wall (which I have raised to get the pitch). My main worry, is when I get to wall plate. I can think of many questions to ask but would be here all night. Firstly, what size wall plate will I need. Do I just need rafters up to a wall plate/ridge board (what size rafters and wall plate/ridge board). As the wall is only single skin, I was going to rest the wall plate and ridge board onto the wall (straps and bolts also) and use the exposed ends of wood to nail fascia to. Again never done any kind of rafter cutting but google is a wonderful thing (suggest any sites). Also would I need to put joists across to existing wall (I wasn't planning on doing as original roof didn't). Shed size is 3.0m x 1.7m. Tiles will be original clay pantiles.
Many thanks for looking and I know I will be on again.
Wonder if somebody could help. I have recently knocked down a very old lean-to shed. I am attempting to rebuild it but slightly larger. I am going to use the original imperial size bricks. I have laid the footings and will soon start the brickwork. This will be the first time I have built anything but am looking forward to the challenge. I did attend a bricklaying course some years ago!
I should explain that I will be building off an existing wall (which I have raised to get the pitch). My main worry, is when I get to wall plate. I can think of many questions to ask but would be here all night. Firstly, what size wall plate will I need. Do I just need rafters up to a wall plate/ridge board (what size rafters and wall plate/ridge board). As the wall is only single skin, I was going to rest the wall plate and ridge board onto the wall (straps and bolts also) and use the exposed ends of wood to nail fascia to. Again never done any kind of rafter cutting but google is a wonderful thing (suggest any sites). Also would I need to put joists across to existing wall (I wasn't planning on doing as original roof didn't). Shed size is 3.0m x 1.7m. Tiles will be original clay pantiles.
Many thanks for looking and I know I will be on again.


