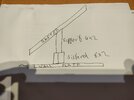Hello All
So I'm planning my shed at the moment which will be a lean to off the house wall. Its 2.8M along the wall then a long 4.8M projection. So the rafters will likely be at least 5M.
Like everyone, I want to keep the costs down. A purlin or purlins might be the answer? Would that be a case of fitting a fairly big purlin across the width (wall plate to wall plate) in the middle of the projection ? How would I know how big to use and how would it fix to the wall plates?
And say the rafters turn out to be 5M - would having one purlin in the middle mean I could consult the spanning tables for 2.5M ? I have a feeling its not as simple as that.....
Roof material not 100% decided upon but probably something light like felt shingle.
So I'm planning my shed at the moment which will be a lean to off the house wall. Its 2.8M along the wall then a long 4.8M projection. So the rafters will likely be at least 5M.
Like everyone, I want to keep the costs down. A purlin or purlins might be the answer? Would that be a case of fitting a fairly big purlin across the width (wall plate to wall plate) in the middle of the projection ? How would I know how big to use and how would it fix to the wall plates?
And say the rafters turn out to be 5M - would having one purlin in the middle mean I could consult the spanning tables for 2.5M ? I have a feeling its not as simple as that.....
Roof material not 100% decided upon but probably something light like felt shingle.



