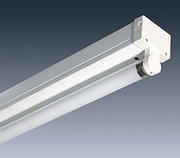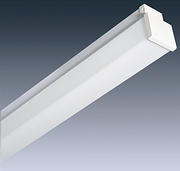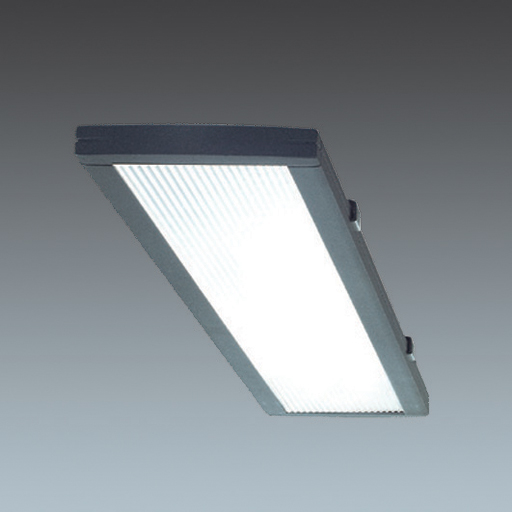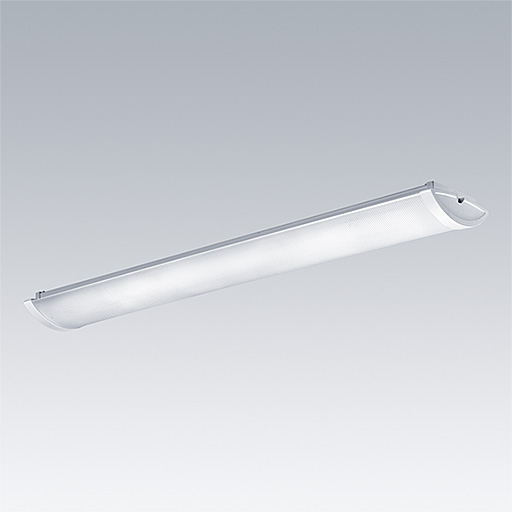Yes, already have under cabinet lighting that I will replace at some time with LED. Thanks for the contribution. Onwards and upwards!
Mike
Mike








That sounds a good plan. A few flouro tubes would provide a good diffused light when bounced off the ceiling.I was thinking of some form of soft strip lighting on top of the units as there is a metre or so of exposed brickwork that I want to illuminate.
As it's a kitchen moisture levels can be high - you will need to be especially careful with the barrier layer. Any lights penetrating the ceiling will probably be a no-no.I also want to insulate it as the kitchen is north facing and perishing in the winter.
You should probably do a bit of reading up on insulation - sites of makers like Knauf, Kingspan etc have lots of useful info.I don't understand what you mean by barrier layer.
And if these are providing a route for warm air to get into an unheated space, such as an insulated loft or ceiling void, then many people are risking getting a very unpleasant and expensive surprise in the future...Many kitchens and bathrooms have lights recessed into the ceiling.
Unless they maintain the vapour seal - as some LEDs do.Any lights penetrating the ceiling will probably be a no-no.
And before that you need to apply for Building Regulations approval.I need to do the cabling and get it checked before the ceiling goes up.
Indeed not.As long as the electrician is Part P registered, issues me with a certificate and registers the work with his governing body when completed, building approval not required.
It doesn't work like that.I need to do the cabling and get it checked
If you need to find a tradesperson to get your job done, please try our local search below, or if you are doing it yourself you can find suppliers local to you.
Select the supplier or trade you require, enter your location to begin your search.
Are you a trade or supplier? You can create your listing free at DIYnot Local
