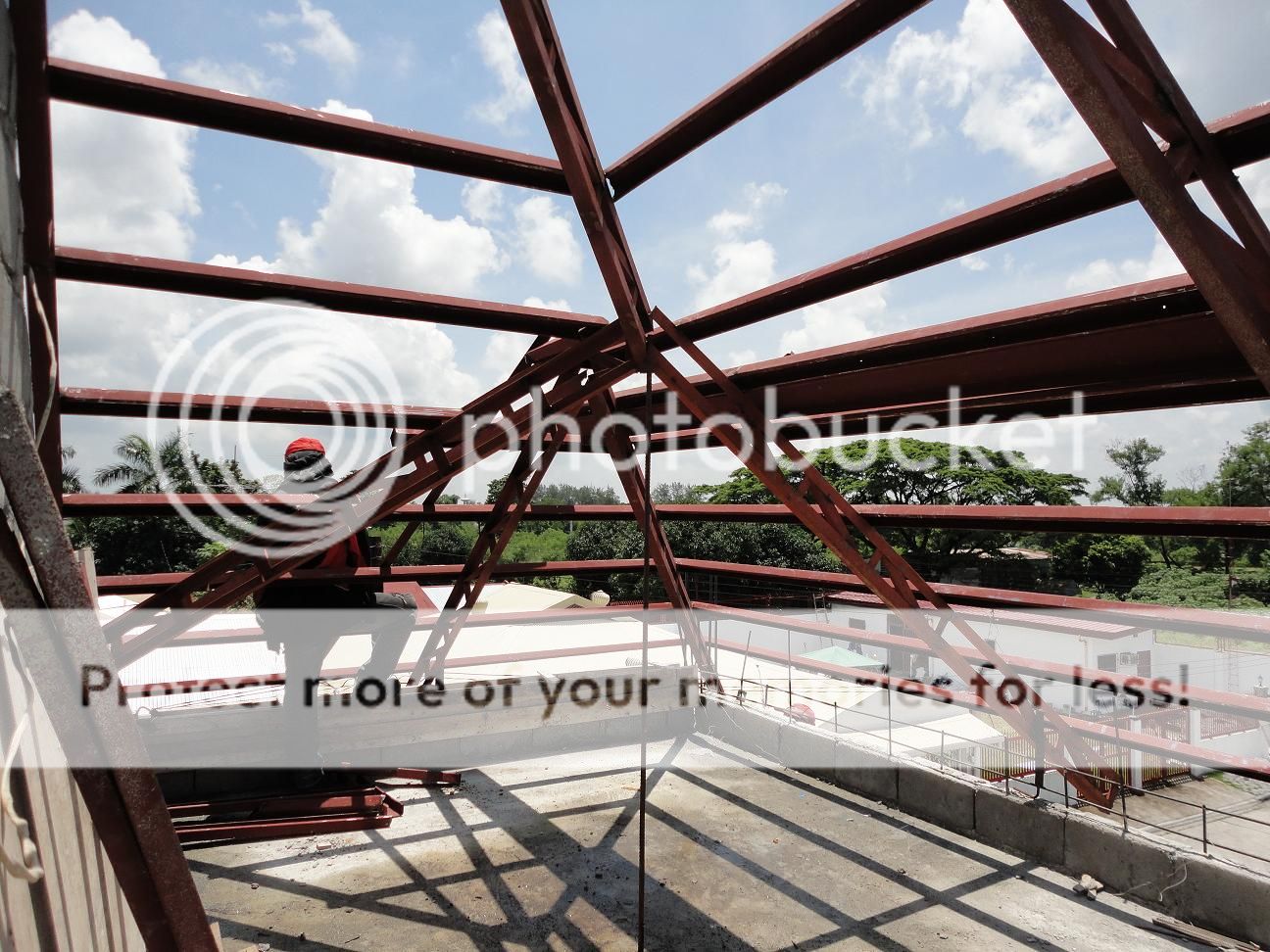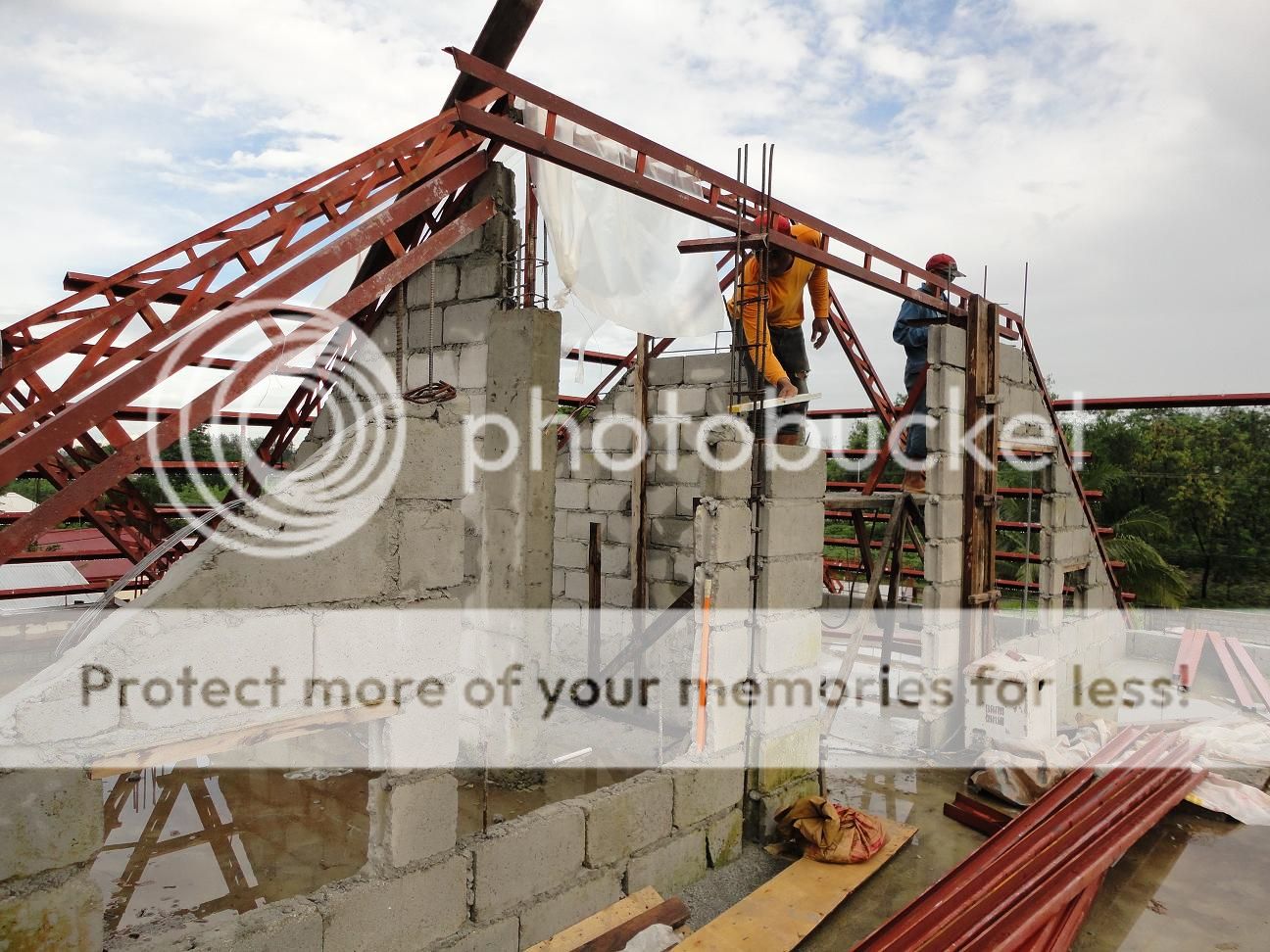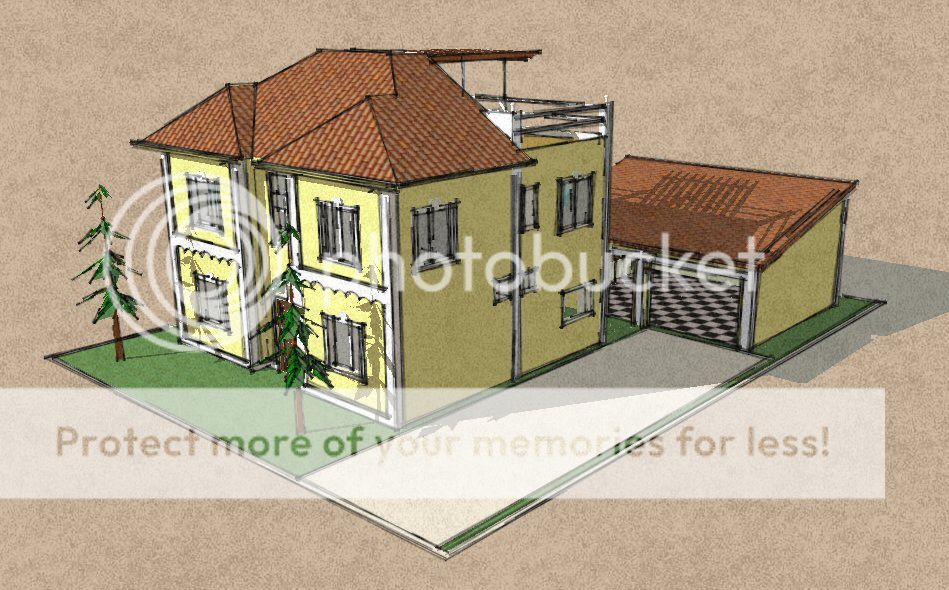We're building a house, and the roof is to be tile-effect steel sheeting on an angle iron truss steel frame.
I'd like to line it out with 3/8" plywood sheet, varnished and made to look pretty, as it will be used for living space/tv room/bedrooms maybe.
So, any suggestions how to do it? It is a bit of a convoluted awkward shape, so should I secure wooden battens and screw the plywood to that. Or is there a better way?
It is not in the UK, so no worry about planning permission, 'code', damp, snow, frost etc.


This will be the overall shape of the final roof, apart from the flat bit on the top is now pitched.

I'd like to line it out with 3/8" plywood sheet, varnished and made to look pretty, as it will be used for living space/tv room/bedrooms maybe.
So, any suggestions how to do it? It is a bit of a convoluted awkward shape, so should I secure wooden battens and screw the plywood to that. Or is there a better way?
It is not in the UK, so no worry about planning permission, 'code', damp, snow, frost etc.


This will be the overall shape of the final roof, apart from the flat bit on the top is now pitched.


