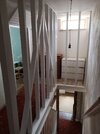Thank you, that's interesting.google Trussed partitions. They can be used to take some of the loads from the floor under them.
And I can see how it is completely relevant for the OP.
...although I'm still wondering about my wall. Originally there was a supporting wall underneath - it may be lucky that it is a trussed partition, because the lower wall was removed a long time ago!
...but thinking about it, it may be partly self-supporting, as it sits on the floor boards midway between two sets of joists...


