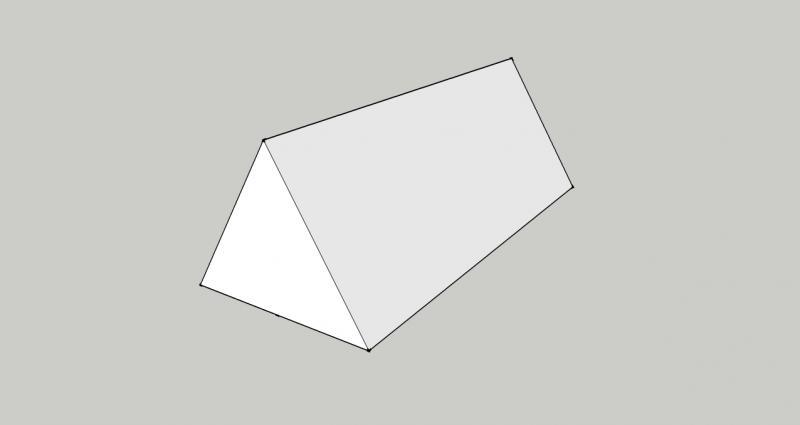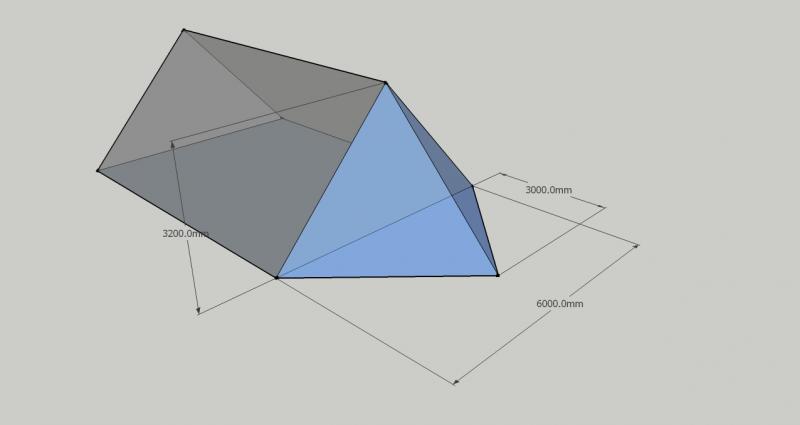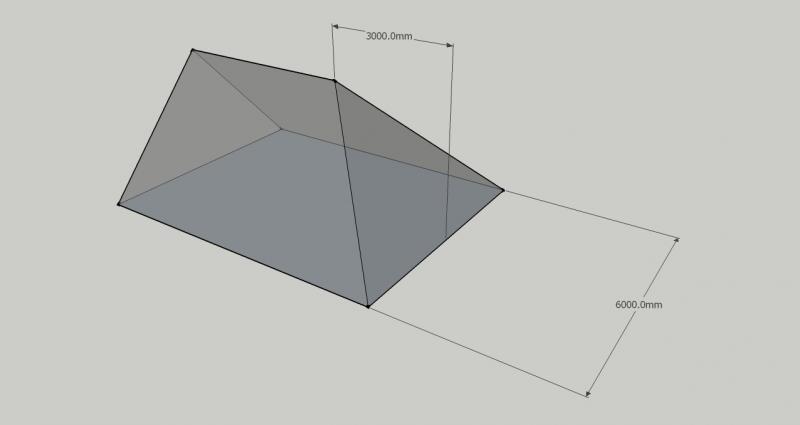Hi, I am planning a loft conversion - dormer - and have had plans drawn up which, depending on where I calculate measurements, either give me 49 cubic metres or 53.
The discrepancy arises because the house has had roof extensions by previous owners, who turned a sloping roof where two sloping sides met into a gable end. If I calculate the volume of this addition as if it was a cube then halve it and halve it again I get a greater volume than calculating the area as a triangle pyramid - which is the correct volume or calculation I should use?
Where I measure from - including the new dormer - will also make a difference - is it to the furthest point of the roof or where the point at which the roof meets walls?
Also, a garage which was attached to the house but not part of the house has been integrated into the house as an additional room, this involved raising the ceiling height of the garage and adding a pitched roof to match existing - do I include the additional roof space into my calculations for PD purposes? (FYI I have done so).
Furthermore, as both additional roof spaces had planning permission can they discounted from PD calculations anyway?
Be really grateful if someone can clarify my situation. There is no way my local planners (mid sussex) will grant me permission for a large flat roof dormer on my chalet bungalow - I've already discussed it with them -so its crucial I get my calculations right! (The plans were drawn up by an architect who says we are at the limit but as I'm the one with the bill at the end of the day just want to check and double double check!).
Many thanks....
The discrepancy arises because the house has had roof extensions by previous owners, who turned a sloping roof where two sloping sides met into a gable end. If I calculate the volume of this addition as if it was a cube then halve it and halve it again I get a greater volume than calculating the area as a triangle pyramid - which is the correct volume or calculation I should use?
Where I measure from - including the new dormer - will also make a difference - is it to the furthest point of the roof or where the point at which the roof meets walls?
Also, a garage which was attached to the house but not part of the house has been integrated into the house as an additional room, this involved raising the ceiling height of the garage and adding a pitched roof to match existing - do I include the additional roof space into my calculations for PD purposes? (FYI I have done so).
Furthermore, as both additional roof spaces had planning permission can they discounted from PD calculations anyway?
Be really grateful if someone can clarify my situation. There is no way my local planners (mid sussex) will grant me permission for a large flat roof dormer on my chalet bungalow - I've already discussed it with them -so its crucial I get my calculations right! (The plans were drawn up by an architect who says we are at the limit but as I'm the one with the bill at the end of the day just want to check and double double check!).
Many thanks....





