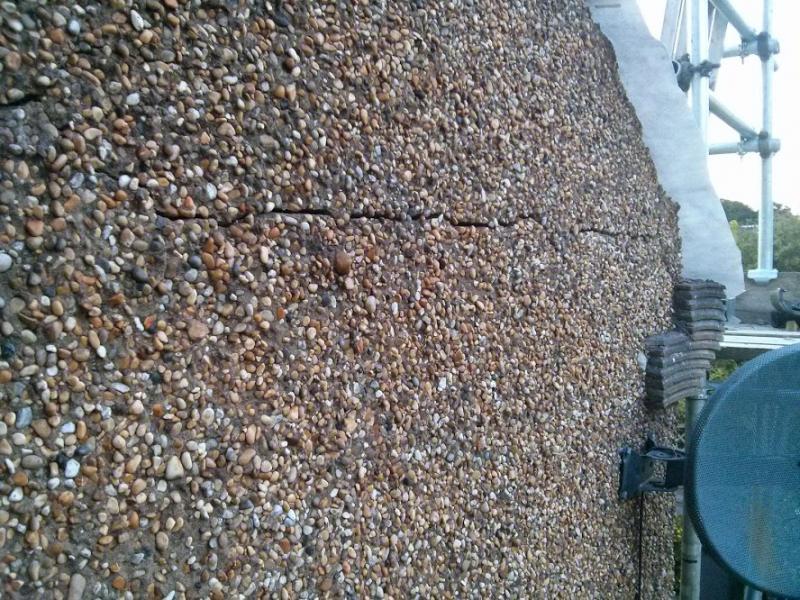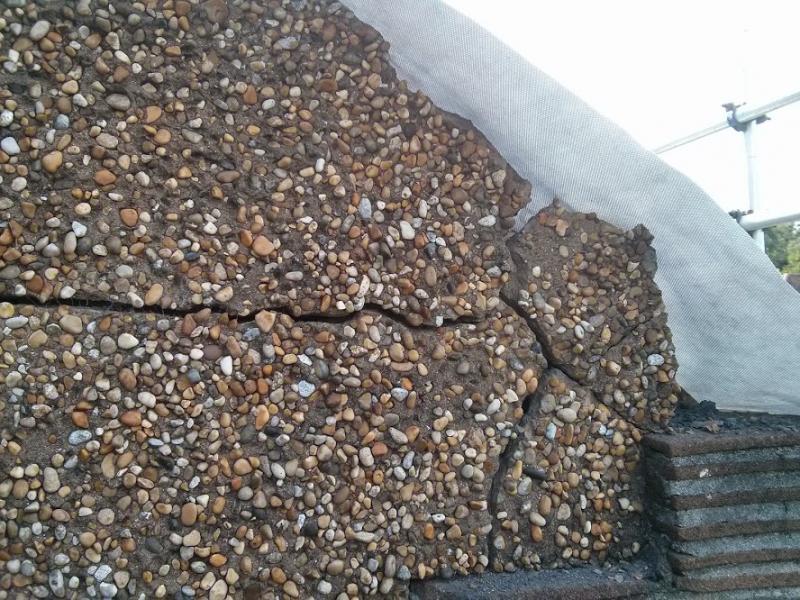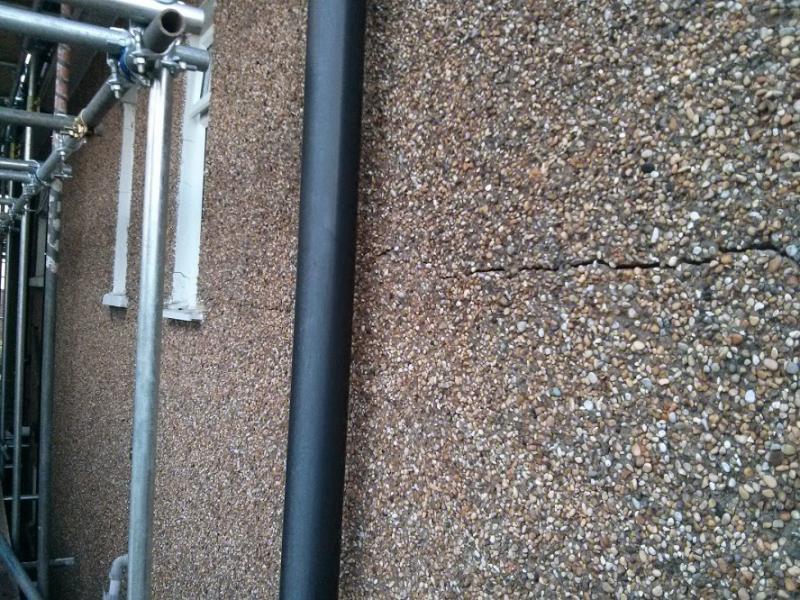hi there,
Am in the process of having a loft conversion on my 1950s detatched house. I've come home from work and found a few problems causing me to worry!
1. A number of large horizontal cracks have appeared on the external walls. They don't appear to have come through to the inside of the wall but it is a cause for concern - is this settlement? You could get a £1 coin into some of the cracks
2. The builders have cleared not allowed for a chimney in their plans and have just smashed part of the chimney breast away in order to make a beam fit. We planned on using this chimney...
I'll take it up with the company tomorrow but would be interested to hear others views on the severity of these issues.
Cheers,
huw
Am in the process of having a loft conversion on my 1950s detatched house. I've come home from work and found a few problems causing me to worry!
1. A number of large horizontal cracks have appeared on the external walls. They don't appear to have come through to the inside of the wall but it is a cause for concern - is this settlement? You could get a £1 coin into some of the cracks
2. The builders have cleared not allowed for a chimney in their plans and have just smashed part of the chimney breast away in order to make a beam fit. We planned on using this chimney...
I'll take it up with the company tomorrow but would be interested to hear others views on the severity of these issues.
Cheers,
huw





