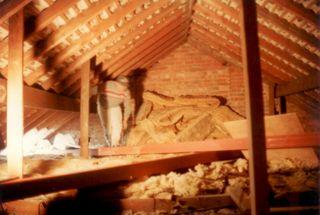Hi Guys, I'm looking for some guidance with enlarging a loft hatch.
This is with a view to maybe doing a loft conversion some years hence with all permissions/architect/building control etc.
But for now i just want to be able to get through the hole without losing any more flesh.
The building is 1990's mid terrace 3 bed downstairs bathroom. mid section supporting wall on to an rsj open plan lounge.
What i wanted to do is sister some new beams to the existing ceiling joists from the eves to the internal wall which is 3.5m, just on the side where the loft hatch is, and just in the loft hatch area.
The loft space area is very similar in design to the one in the picture, but with a supported, removed to loft height, double chimney breast.
The chimney breast is on the opposite wall to the loft hatch.
My question is is there any way of knowing what timbers to use without getting a man in to look ?
This is with a view to maybe doing a loft conversion some years hence with all permissions/architect/building control etc.
But for now i just want to be able to get through the hole without losing any more flesh.
The building is 1990's mid terrace 3 bed downstairs bathroom. mid section supporting wall on to an rsj open plan lounge.
What i wanted to do is sister some new beams to the existing ceiling joists from the eves to the internal wall which is 3.5m, just on the side where the loft hatch is, and just in the loft hatch area.
The loft space area is very similar in design to the one in the picture, but with a supported, removed to loft height, double chimney breast.
The chimney breast is on the opposite wall to the loft hatch.
My question is is there any way of knowing what timbers to use without getting a man in to look ?


