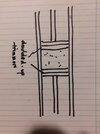- Joined
- 5 Dec 2012
- Messages
- 929
- Reaction score
- 13
- Country

Hi,
I have an old terraced house and the loft hatch is TINY! I am buying a new loft hatch from screw fix
Pic of current loft hatch is below

I want to install the loft hatch the other way round so that the ladder will be on the landing for access
The joists go from L to R as you look at the picture
This means that the loft hatch opening will go ACROSS joists
How to I work out the timber arrangements for securing the hatch?
Do I put noggins in where needed? What happens where I am effectively cutting ACROSS the middle of the joist? How do I strengthen it?
Thanks
I have an old terraced house and the loft hatch is TINY! I am buying a new loft hatch from screw fix
Pic of current loft hatch is below
I want to install the loft hatch the other way round so that the ladder will be on the landing for access
The joists go from L to R as you look at the picture
This means that the loft hatch opening will go ACROSS joists
How to I work out the timber arrangements for securing the hatch?
Do I put noggins in where needed? What happens where I am effectively cutting ACROSS the middle of the joist? How do I strengthen it?
Thanks
Last edited:


